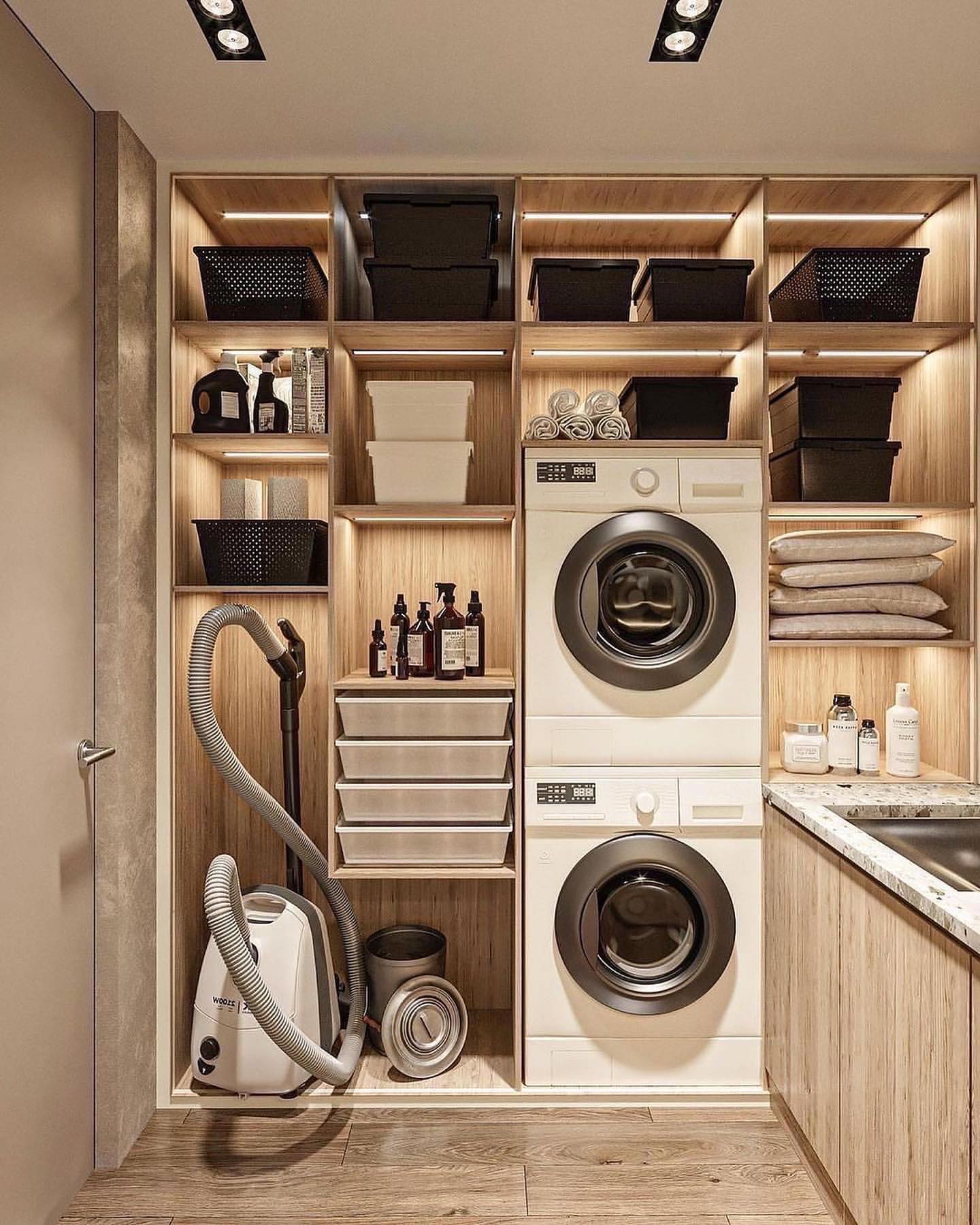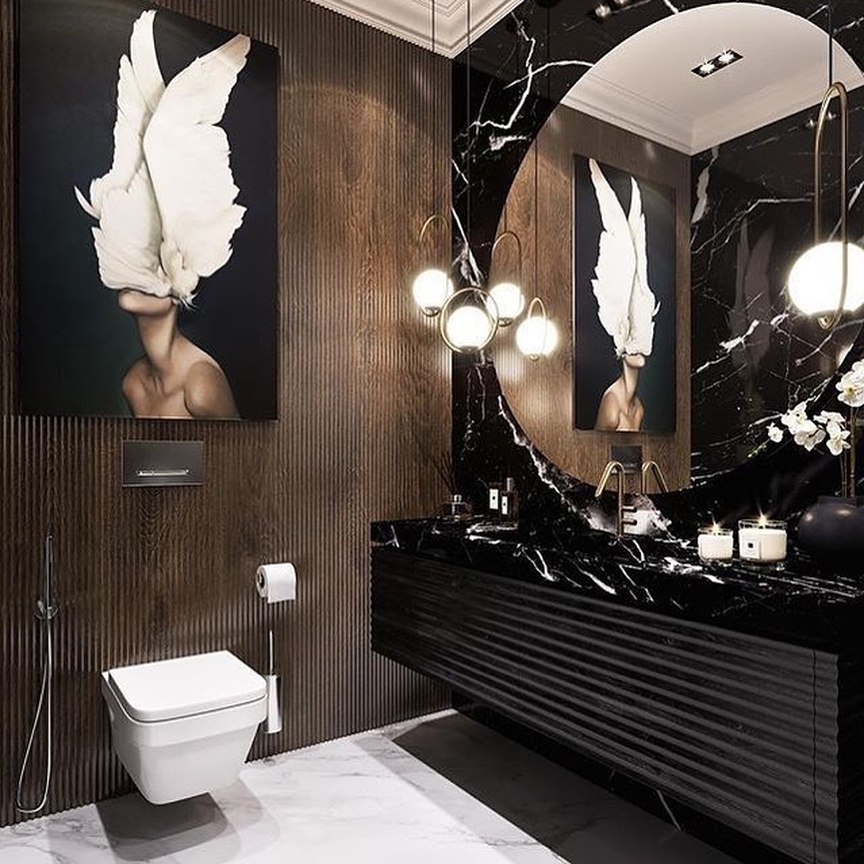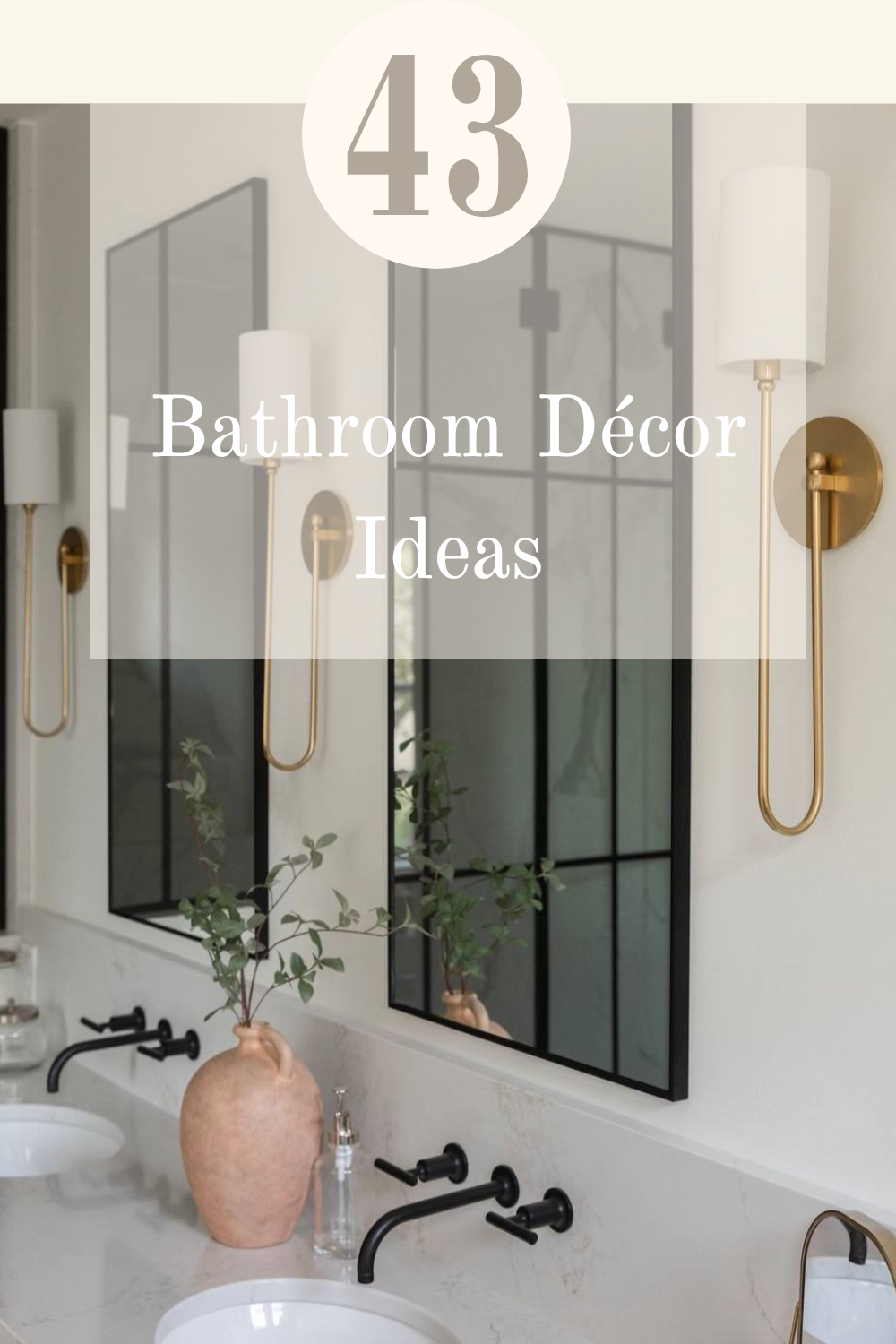Attic Bathroom Ideas: Maximizing Style and Function in Slanted Spaces
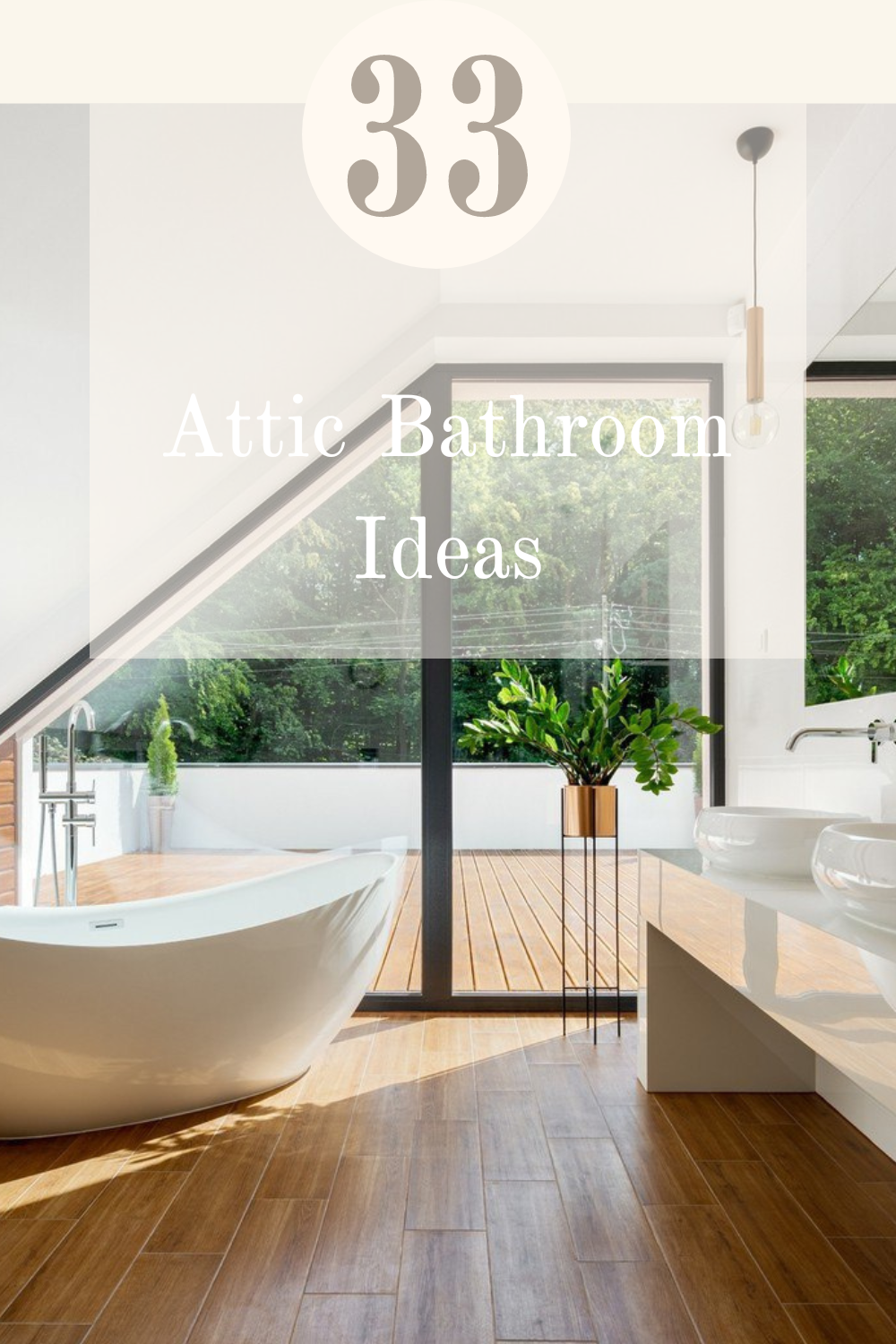
Creating a stylish and functional attic bathroom can be a rewarding challenge. The unique architecture of attics, with their slanted ceilings and often smaller spaces, provides a perfect canvas for innovative design ideas. In this article, we’ll explore various attic bathroom designs, each with its distinct charm and functionality. Let’s dive into these inspiring attic bathroom ideas and see how you can transform your own attic space.
Modern Elegance with Bold Colors
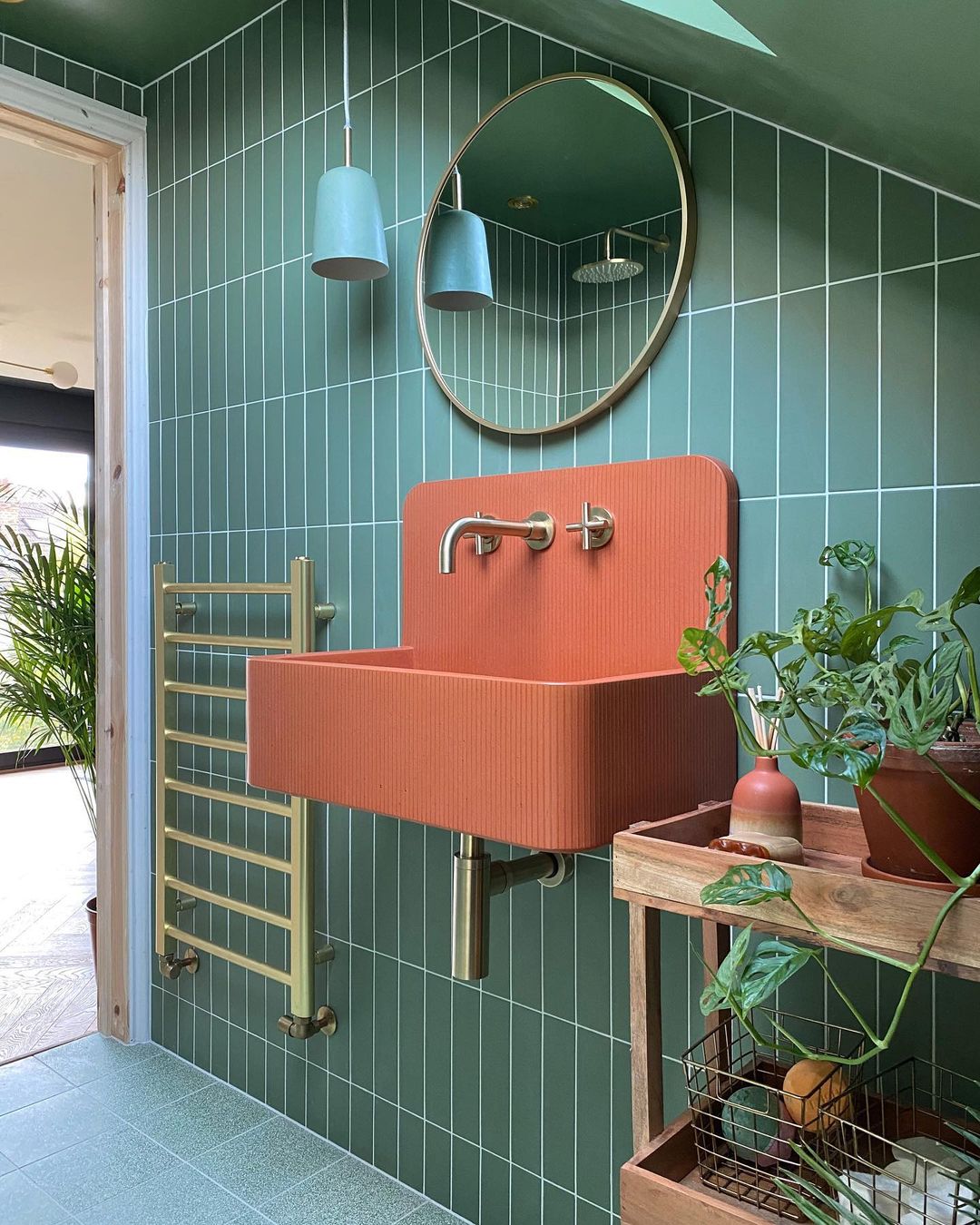
This bathroom showcases a modern and bold approach to attic design. The green tiles provide a vibrant backdrop, contrasting beautifully with the orange sink. The round mirror and hanging pendant lights add a touch of elegance, while the plants bring in a bit of nature, making the space feel fresh and lively.
Design Tips:
- Attic bathroom ideas slanted ceiling: Embrace the slanted ceiling by using vertical tiles to draw the eye upward, creating an illusion of height.
- Attic bathroom storage: Utilize wall-mounted fixtures and floating shelves to maximize floor space.
- Modern: Incorporate contemporary fixtures and bold colors to create a striking modern look.
Rustic Retreat with Natural Elements
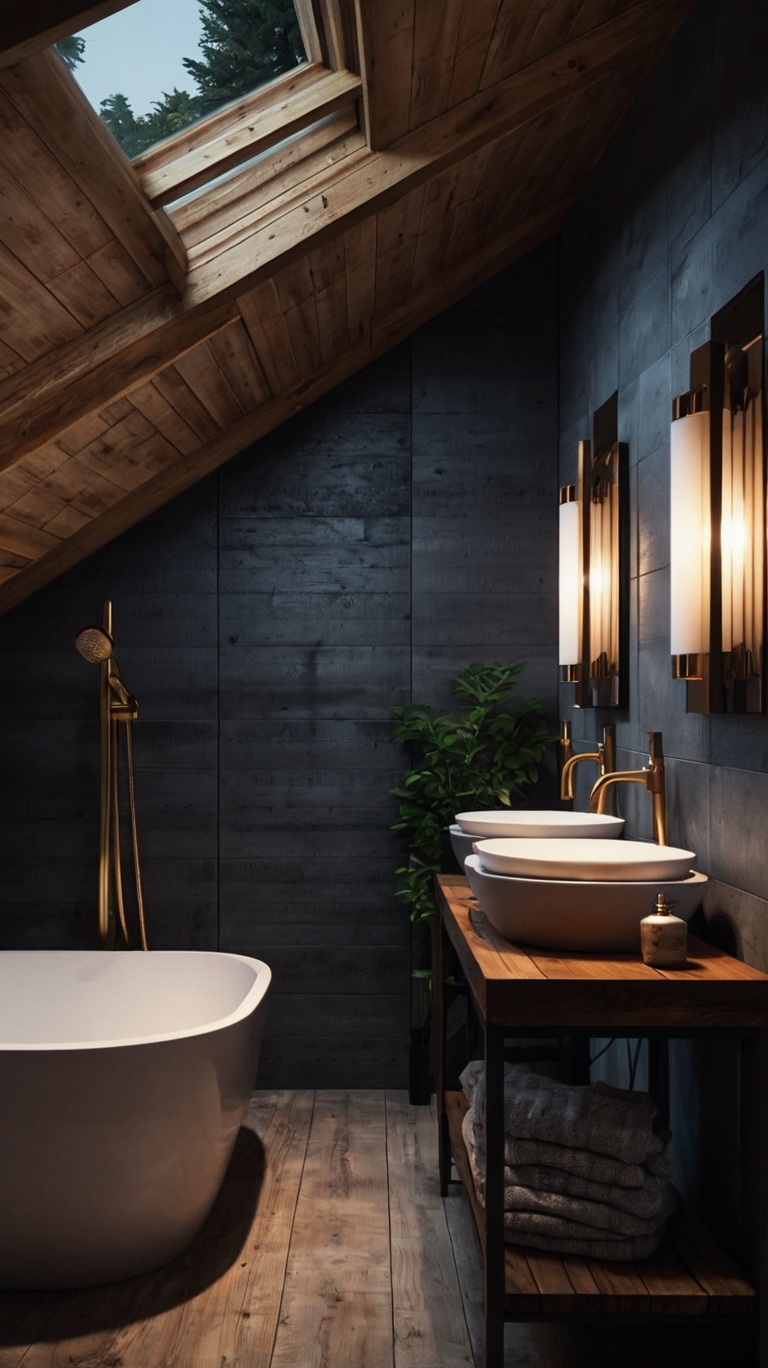
This attic bathroom design captures the essence of a rustic retreat. The dark wood panels and beams, coupled with the white freestanding tub, create a cozy and inviting atmosphere. The skylight floods the space with natural light, enhancing the warm and earthy tones of the wood.
Design Tips:
- Rustic: Use natural materials like wood and stone to create a warm, rustic vibe.
- Attic bathroom lighting: Ensure plenty of natural light by incorporating skylights or large windows.
- Tub: A freestanding tub can be a stunning focal point in an attic bathroom.
Light and Airy Minimalism
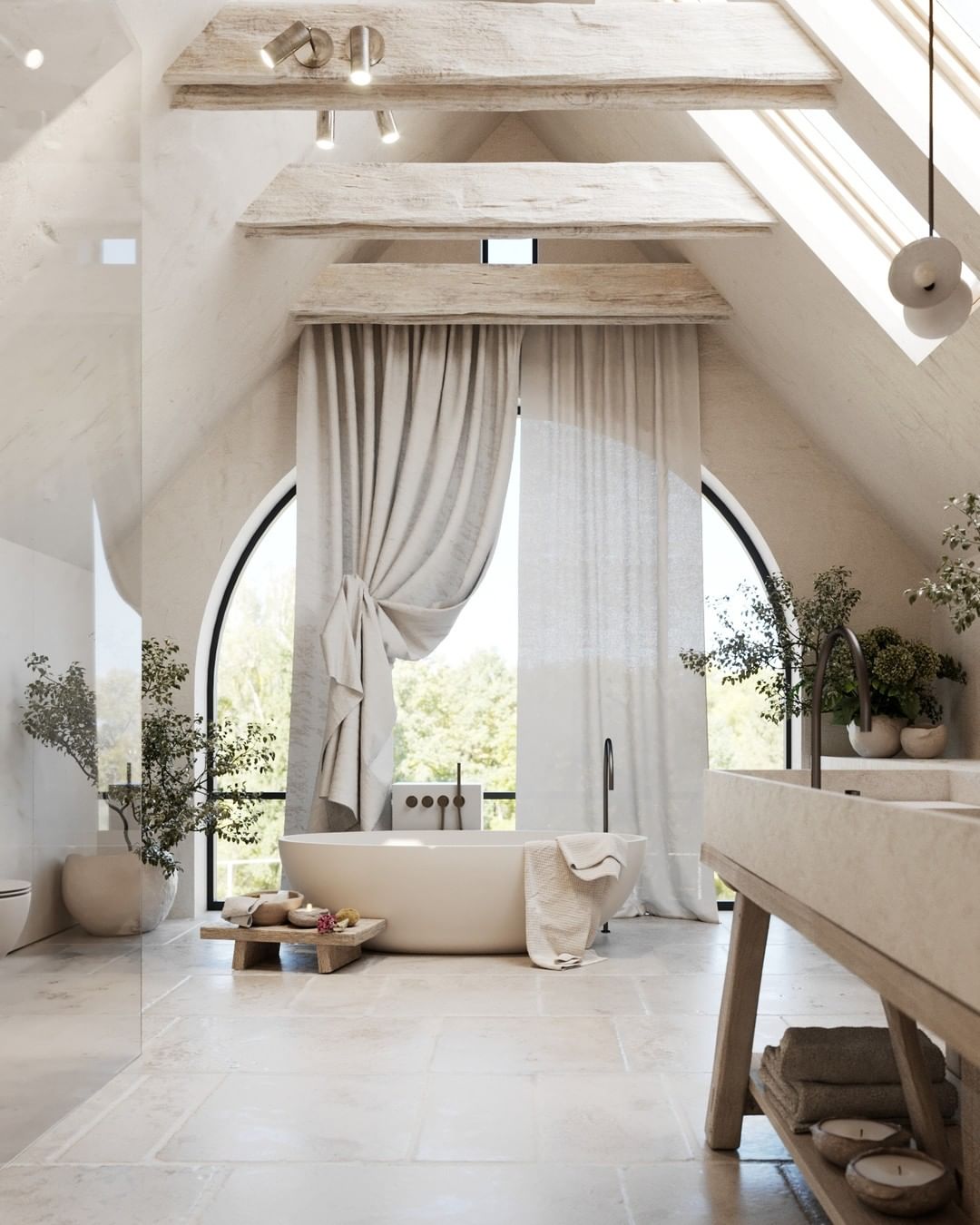
This minimalist attic bathroom is a perfect example of how to use light and neutral colors to make a space feel larger. The white walls and fixtures, along with the large window, make the bathroom feel open and airy. The wooden beams and floor add a touch of warmth without overwhelming the space.
Design Tips:
- Minimalist: Stick to a simple color palette and clean lines to create a serene and uncluttered space.
- Attic bathroom small: Use mirrors and light colors to make a small attic bathroom feel more spacious.
- Design inspiration: Look for ways to incorporate natural elements to add warmth and texture.
Bold Patterns and Geometric Tiles
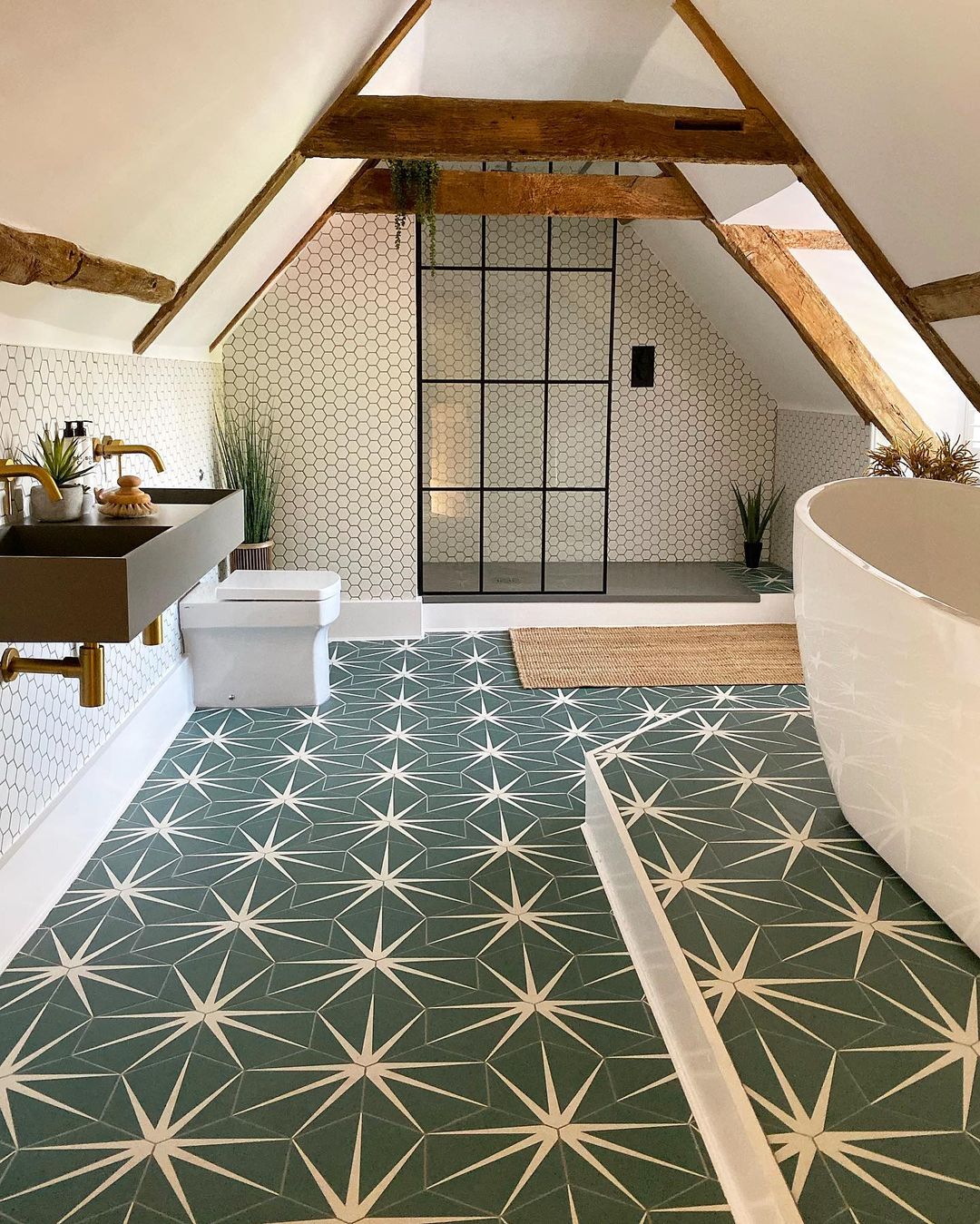
This attic bathroom features bold geometric floor tiles that add a sense of fun and personality to the space. The combination of white and green tiles creates a dynamic and visually appealing design. The black-framed shower doors and fixtures add a modern industrial touch.
Design Tips:
- Ideas slanted ceiling small spaces: Use bold patterns on the floor to draw attention away from the slanted ceiling.
- Modern: Incorporate sleek, black fixtures for a contemporary industrial look.
- Attic bathroom layout: Optimize the layout to make the best use of limited space, ensuring all essential fixtures are included.
Cozy and Contemporary with Warm Tones
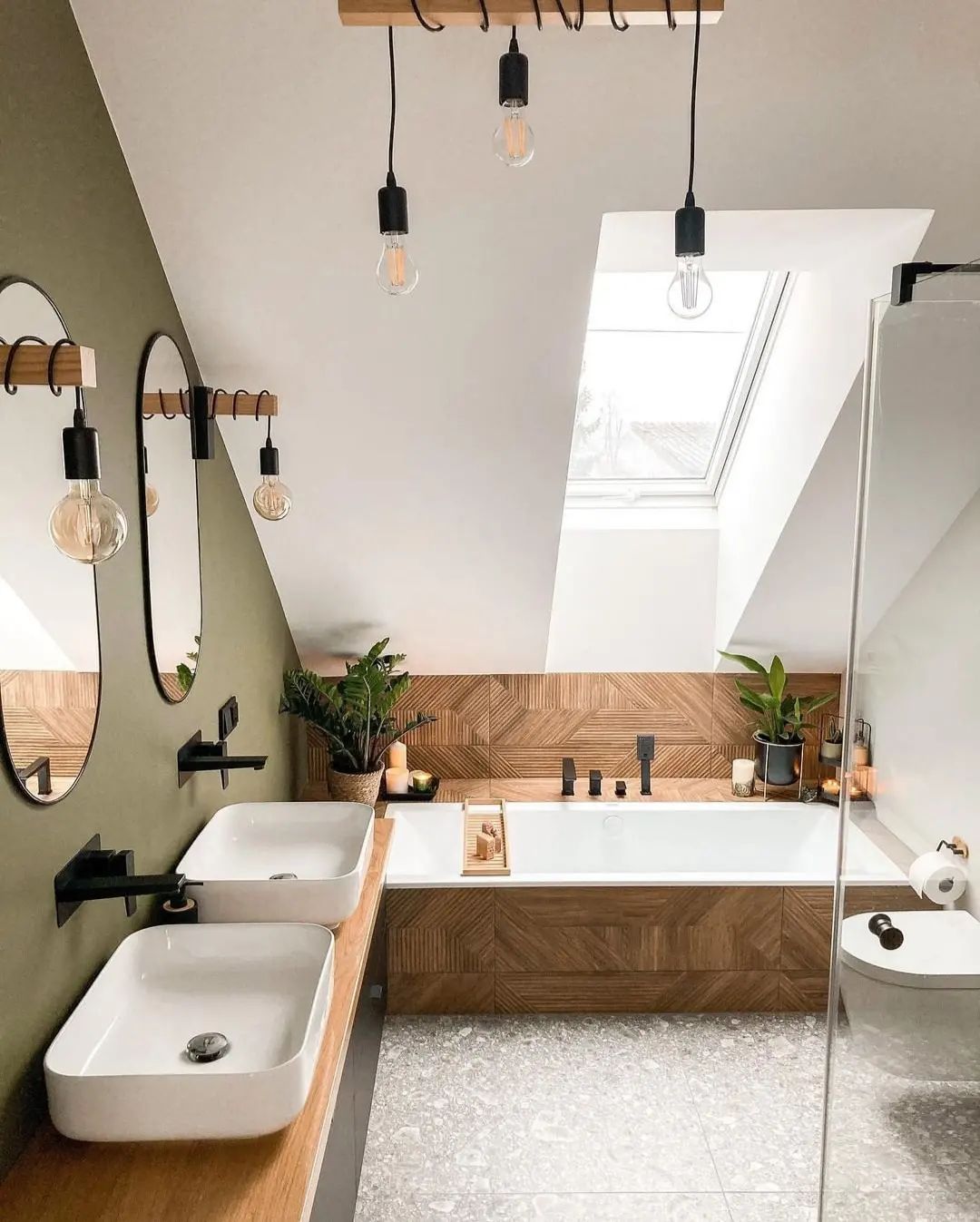
This cozy attic bathroom combines contemporary design with warm tones. The combination of wood and white fixtures creates a harmonious and inviting space. The slanted ceiling is utilized effectively, with the bathtub placed against the lower wall, making the most of the available space.
Design Tips:
- Attic bathroom ideas angled ceilings: Position fixtures like bathtubs and toilets against lower walls to maximize headroom.
- Design ideas: Combine different materials and textures to add depth and interest to the design.
- Simple: Keep the design simple and functional to avoid clutter in a small space.
Herringbone Elegance
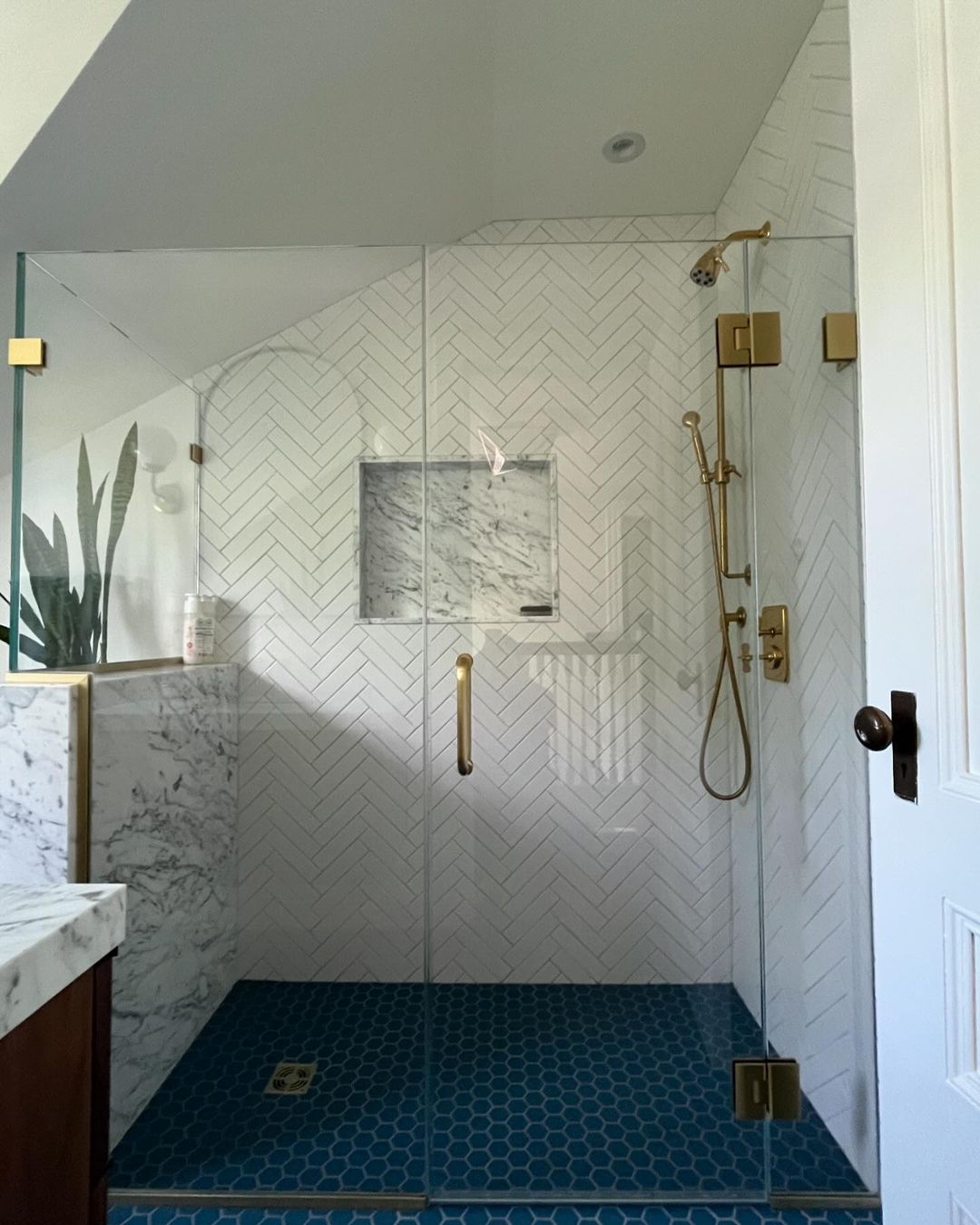
This attic bathroom features a striking herringbone pattern on the walls, complemented by a bold blue hexagon tile floor. The shower is enclosed in glass, which enhances the sense of space and light. The brass fixtures add a touch of luxury and warmth to the cool-toned tiles. This design is perfect for those seeking modern attic bathroom ideas that are both stylish and practical. The herringbone tiles not only create visual interest but also draw the eye upwards, making the slanted ceiling an integral part of the design.
Fresh and Functional
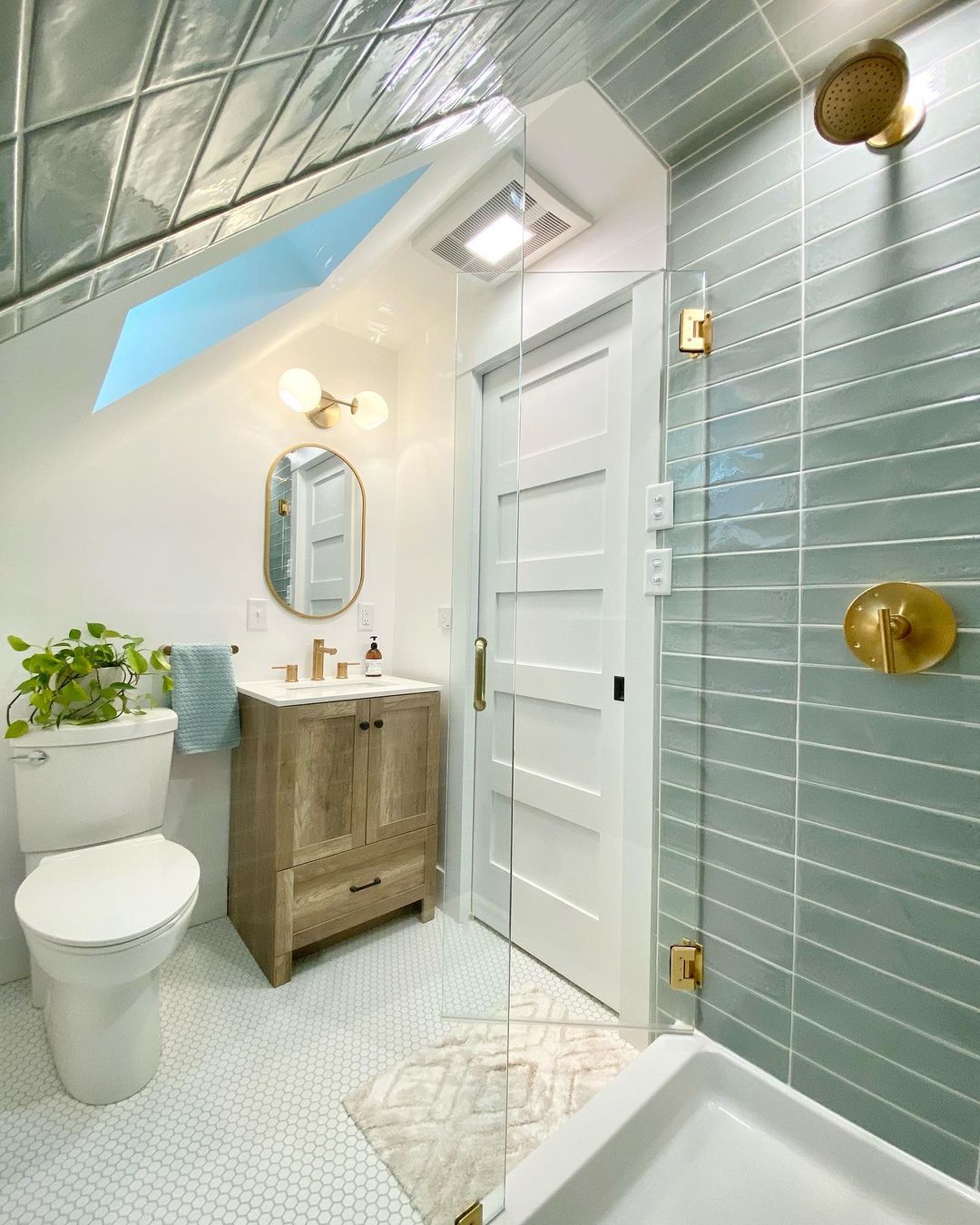
A bright and airy attic bathroom with a sleek, contemporary design. The light green wall tiles add a fresh pop of color, while the white fixtures and cabinetry keep the space feeling open and uncluttered. The skylight bathes the room in natural light, enhancing the attic bathroom lighting and making it feel larger than it is. Gold accents throughout the space add a touch of sophistication without overwhelming the design. This bathroom demonstrates how to effectively utilize attic bathroom small spaces by focusing on light, color, and minimalistic decor.
Double Vanity Delight
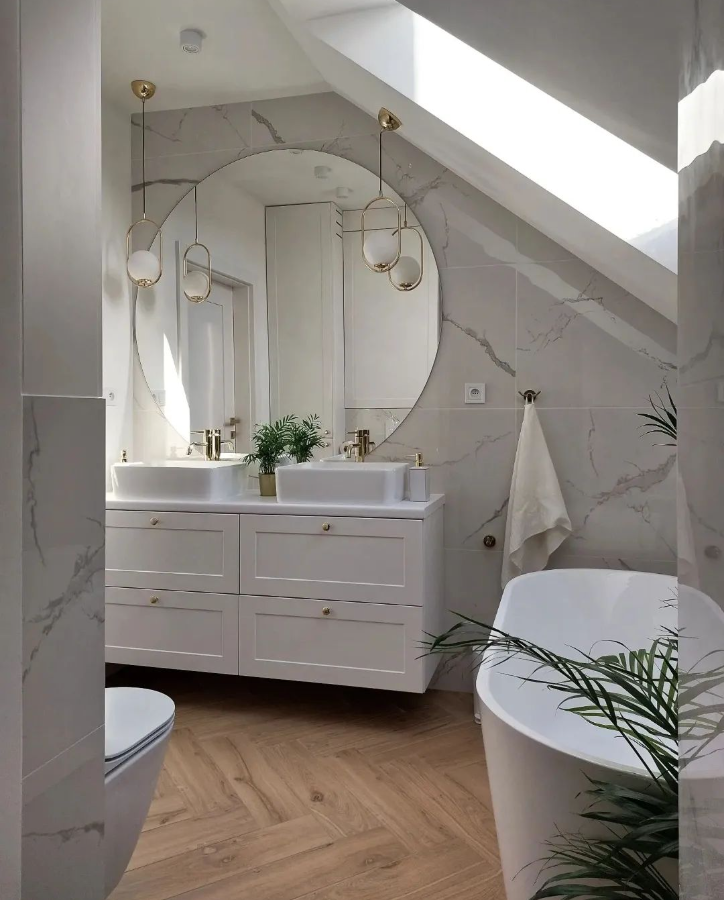
This attic bathroom exudes luxury with its marble surfaces and double vanity setup. The large round mirror reflects light and creates a sense of space, while the hanging pendant lights add a touch of elegance. The wooden floor provides warmth and contrasts beautifully with the sleek marble. This design is ideal for those who need more storage and counter space, making it a practical yet luxurious choice for an attic bathroom layout.
Rustic Retre
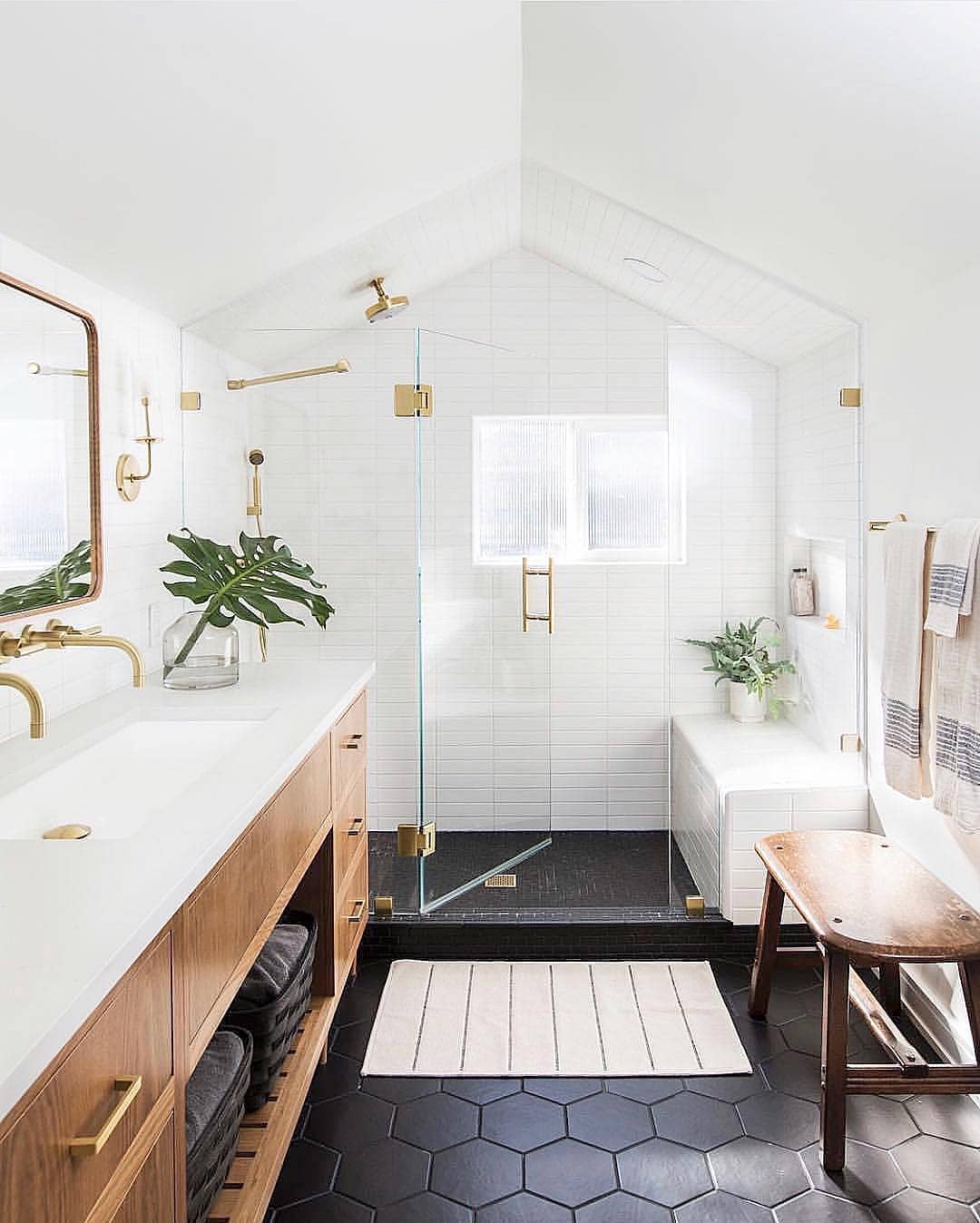
For those who love a rustic aesthetic, this attic bathroom offers a perfect blend of natural materials and modern fixtures. The dark stone wall creates a dramatic backdrop, while the wooden floor and vanity add warmth and texture. The freestanding tub under the skylight is perfect for relaxing baths with a view of the stars. This design not only maximizes the unique features of an attic but also creates a cozy and inviting atmosphere.
Minimalist Marvel
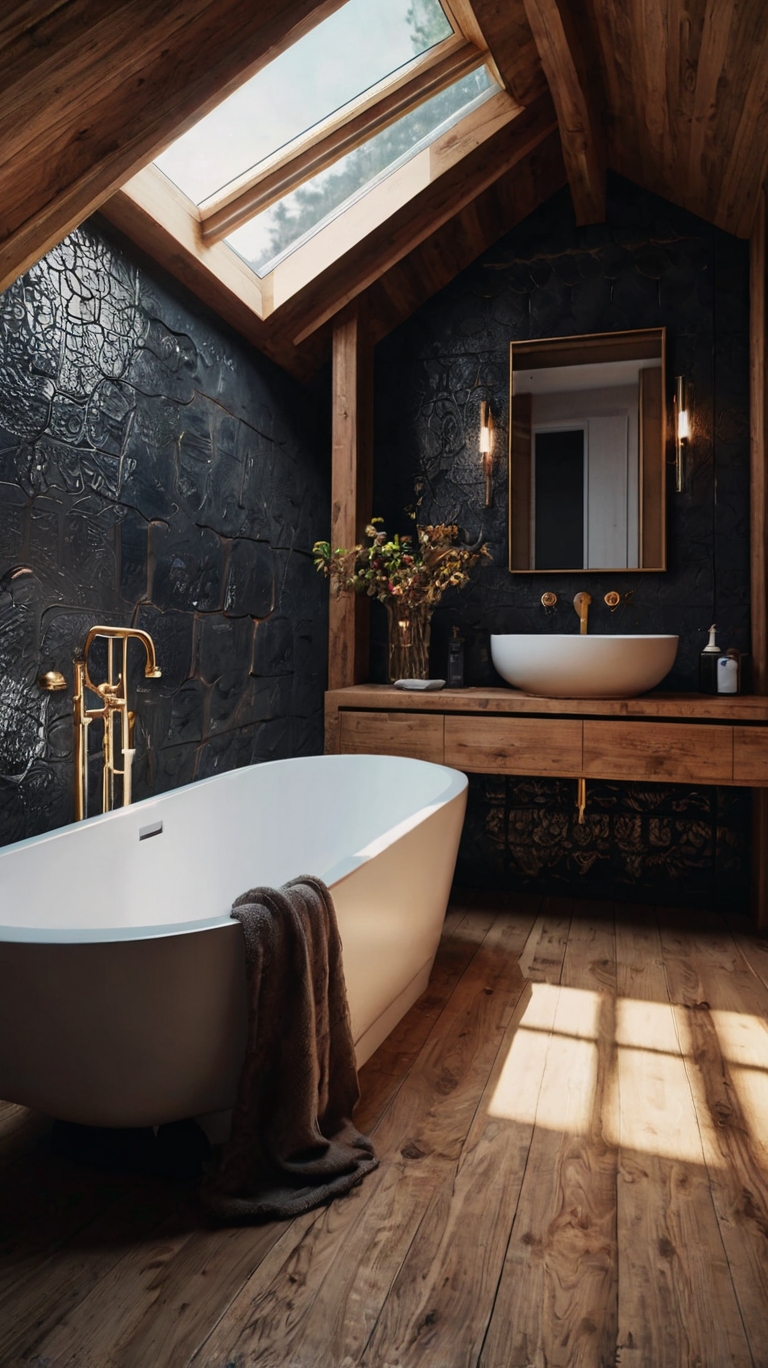
Simplicity meets elegance in this minimalist attic bathroom. The white walls and fixtures create a clean, open space, while the black hexagon floor tiles add a touch of modernity and contrast. The glass shower enclosure ensures that the room remains open and airy, despite the slanted ceiling. Wooden accents provide warmth and balance to the stark color palette. This bathroom is a testament to the power of simple and effective design in small spaces.
Modern Luxury with Green Tiles
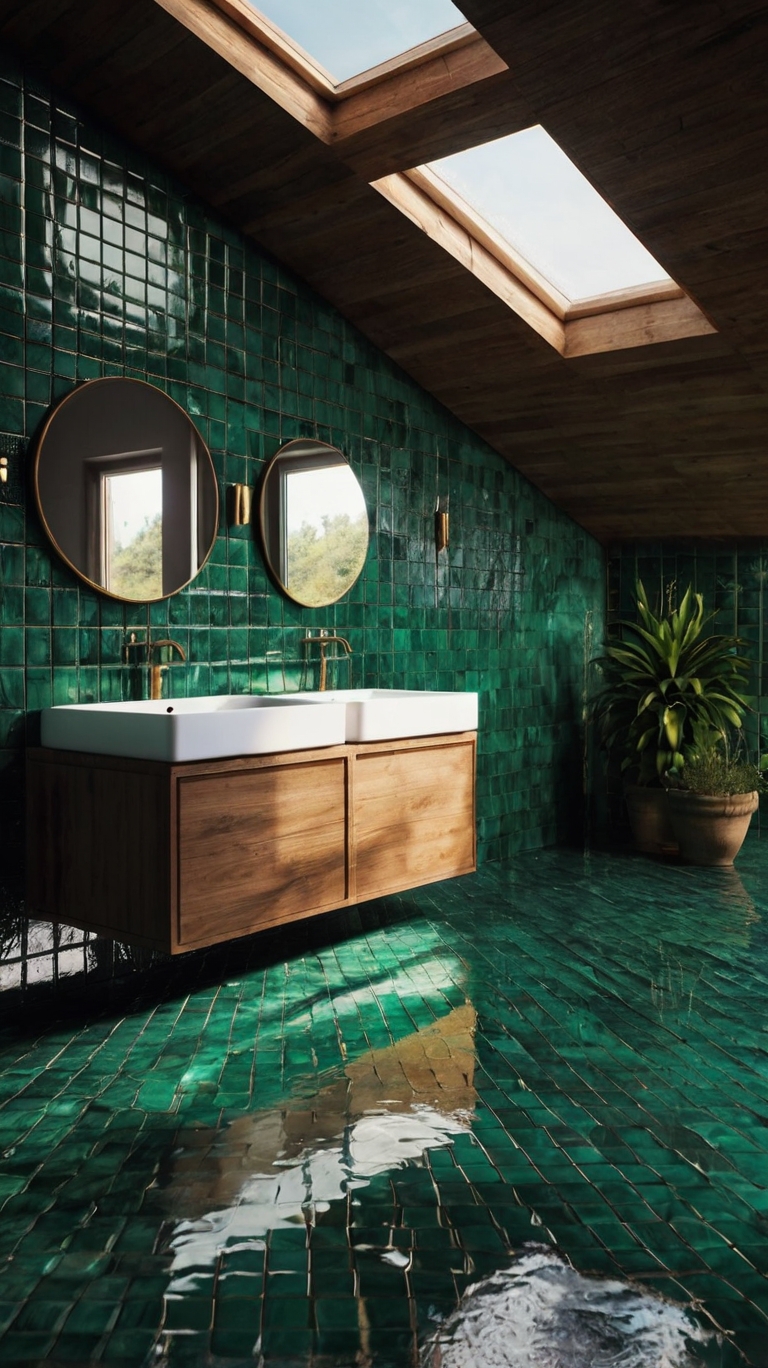
In this modern luxury attic bathroom, the vibrant green tiles create a bold and inviting atmosphere. The rich, glossy finish of the tiles reflects natural light, enhancing the room’s spacious feel. The wooden elements, including the vanity and ceiling, add warmth and a touch of rustic charm, balancing the cool green tones. Large mirrors above the sink not only serve a practical purpose but also contribute to the room’s airy ambiance. This design is perfect for those seeking attic bathroom ideas slanted ceiling that combine elegance and functionality.
Serene White Haven
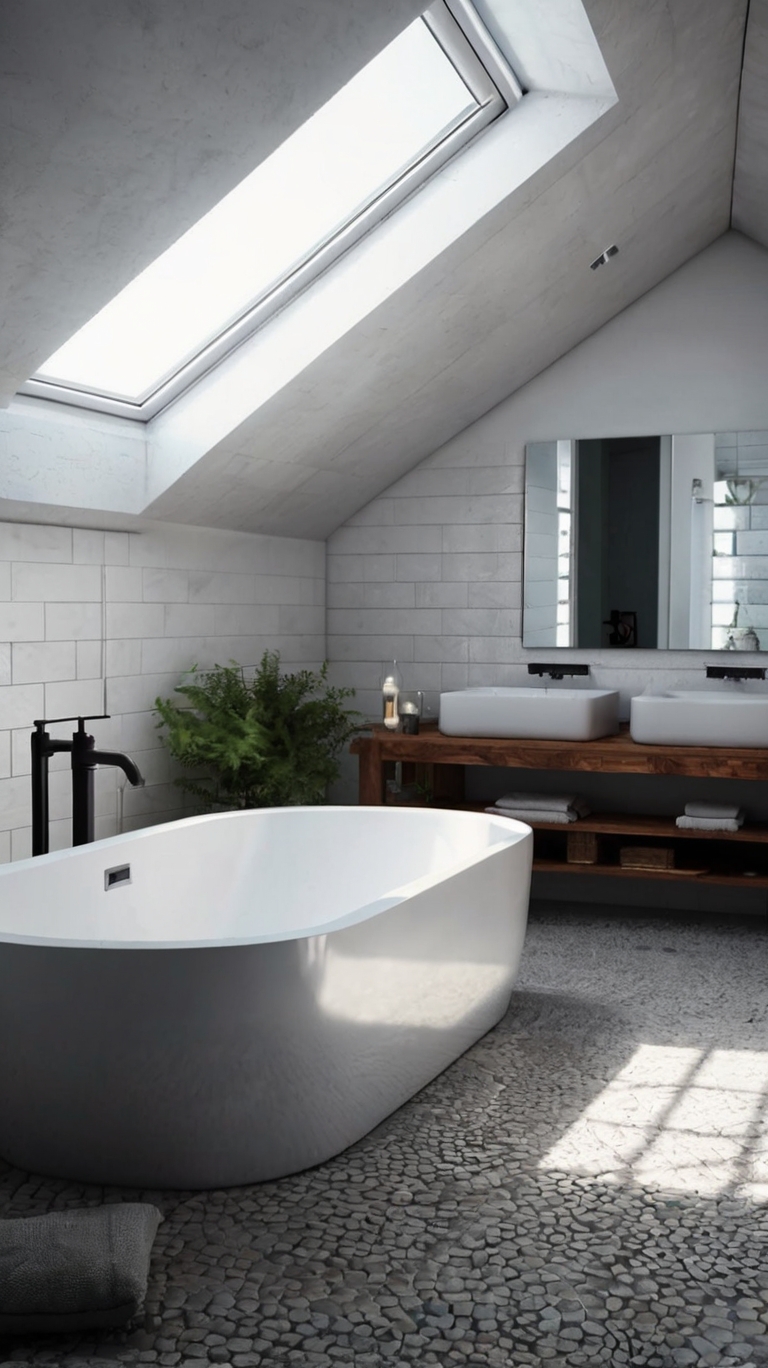
This attic bathroom design embraces a minimalist aesthetic with its clean lines and white palette. The freestanding tub, positioned under a large skylight, becomes the focal point, offering a serene bathing experience with views of the sky. The pebble-textured flooring adds a subtle natural element, enhancing the bathroom’s spa-like feel. Wooden accents on the vanity and open shelving provide warmth and contrast. This space demonstrates how attic bathroom ideas angled ceilings can create a bright, airy retreat.
Sleek and Contemporary Shower Space
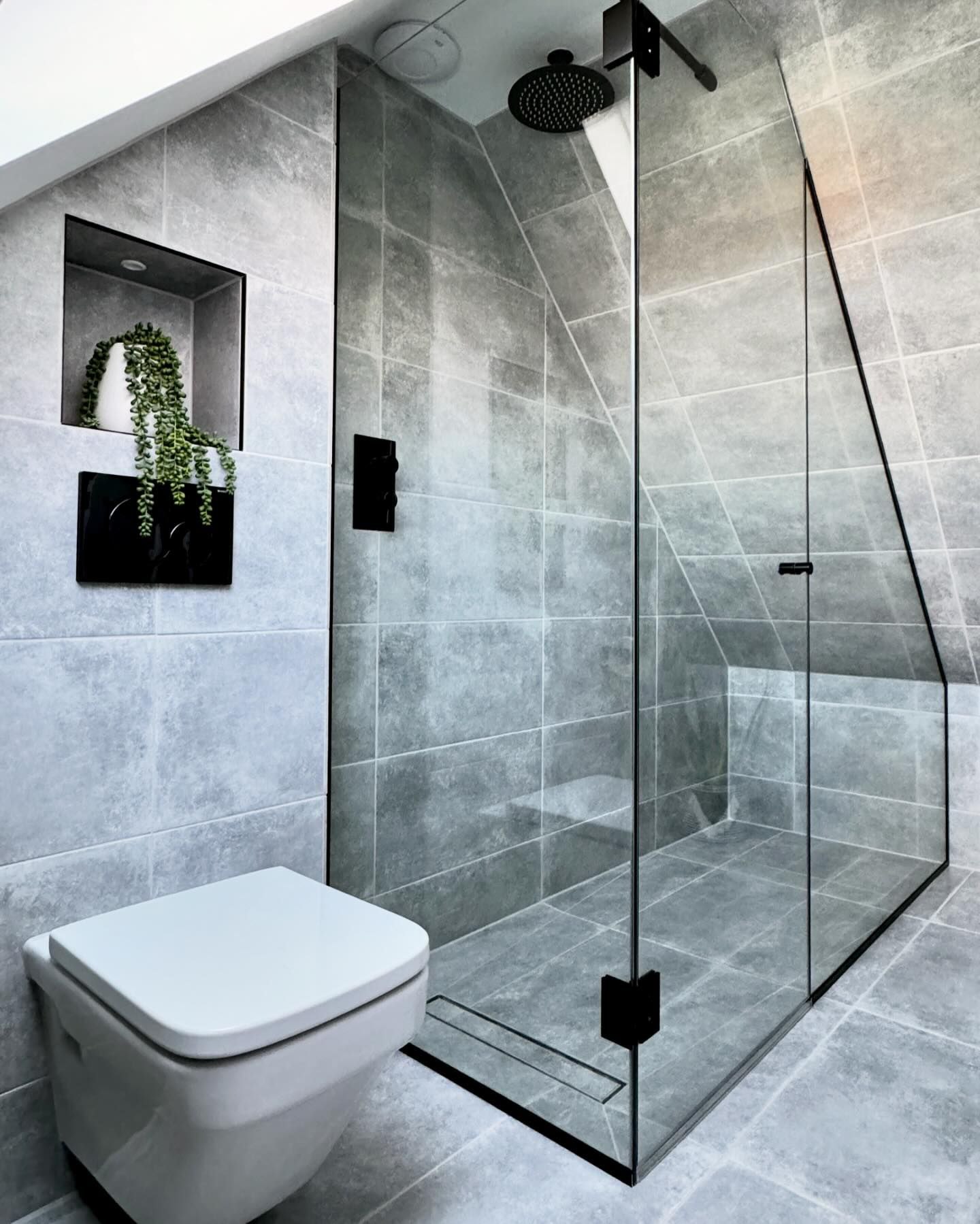
For those with a more narrow attic bathroom, this sleek and contemporary design is a perfect fit. The glass-enclosed shower makes the most of the limited space, while the large tiles and minimalist fixtures keep the look clean and uncluttered. The built-in shelving within the shower adds practical storage without sacrificing style. This design showcases how even a small attic bathroom can be transformed into a functional and stylish space with the right layout and attic bathroom storage solutions.
Cozy and Functional
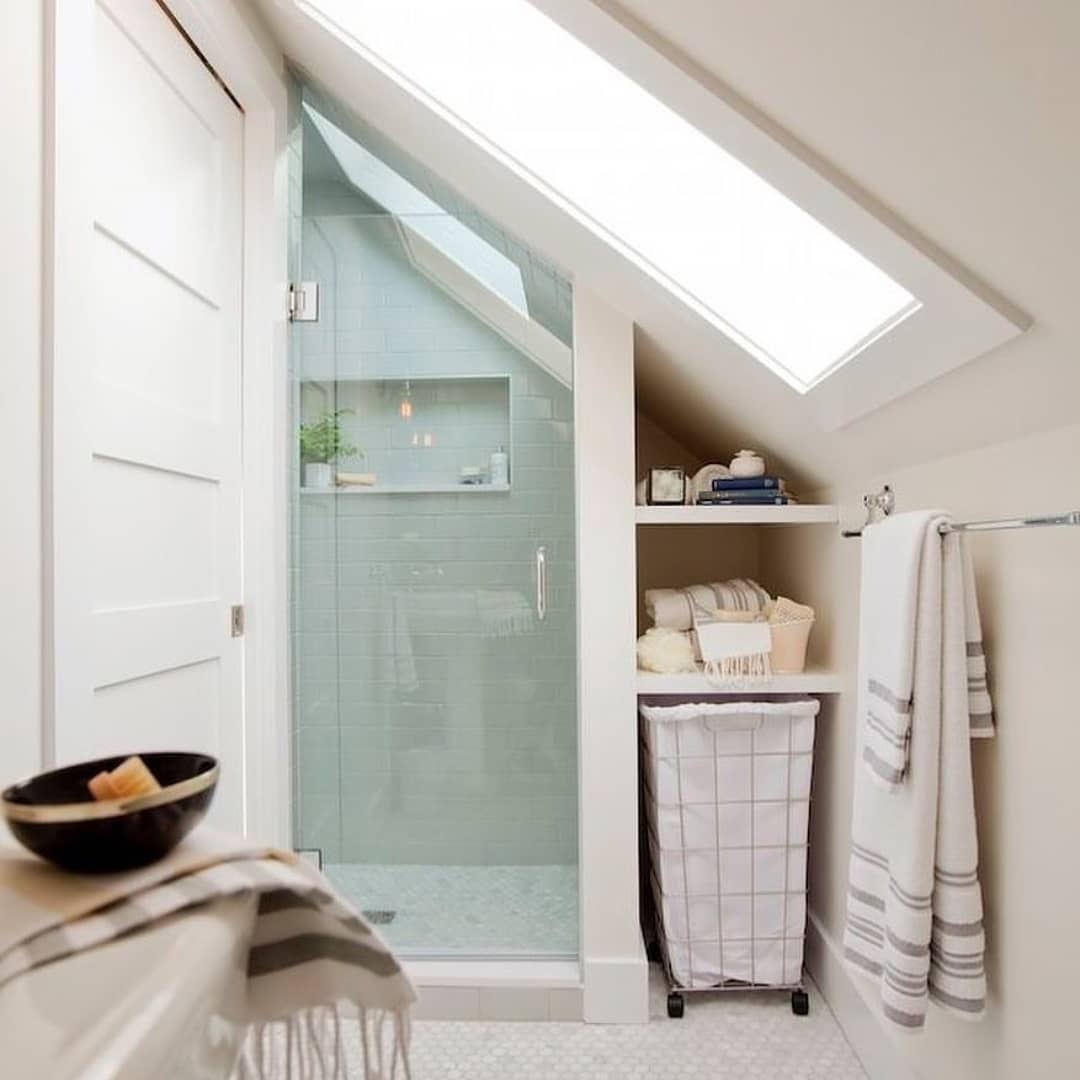
This cozy attic bathroom maximizes its compact space with clever design elements. The glass shower door and light color palette make the room feel larger, while the built-in shelving provides ample storage for toiletries and towels. The slanted ceiling is utilized to create a charming, intimate shower area, making this a great example of attic bathroom small ideas. The addition of a skylight ensures plenty of natural light, creating an inviting and practical space.
Rustic Elegance
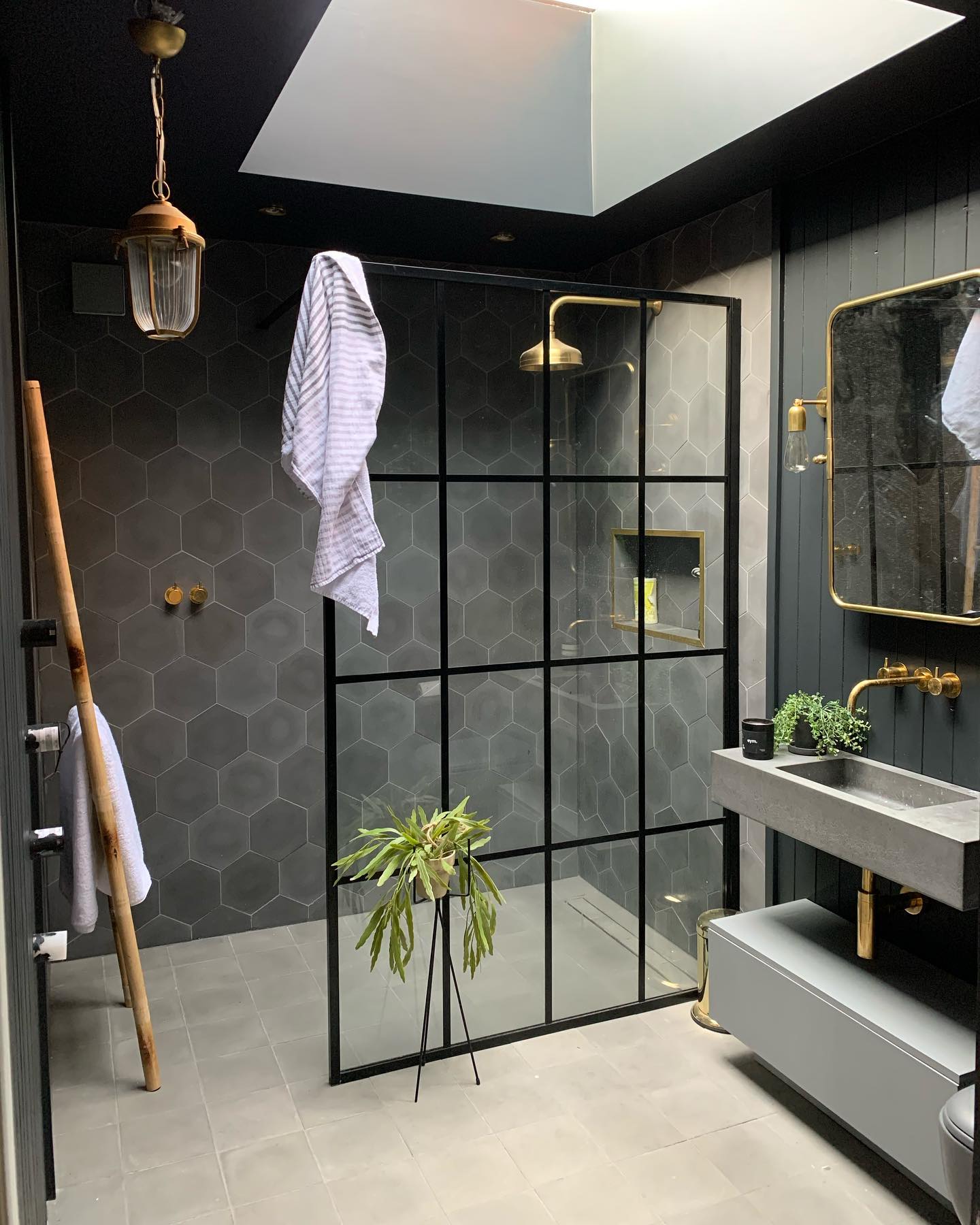
This attic bathroom exudes rustic elegance with its dark hexagonal tiles and gold fixtures. The skylight above the shower area bathes the room in natural light, highlighting the rich textures and colors. The use of greenery adds a touch of nature, enhancing the bathroom’s serene ambiance. This design is perfect for those looking for attic bathroom ideas slanted ceiling that incorporate rustic and modern elements seamlessly
Modern Minimalist Elegance
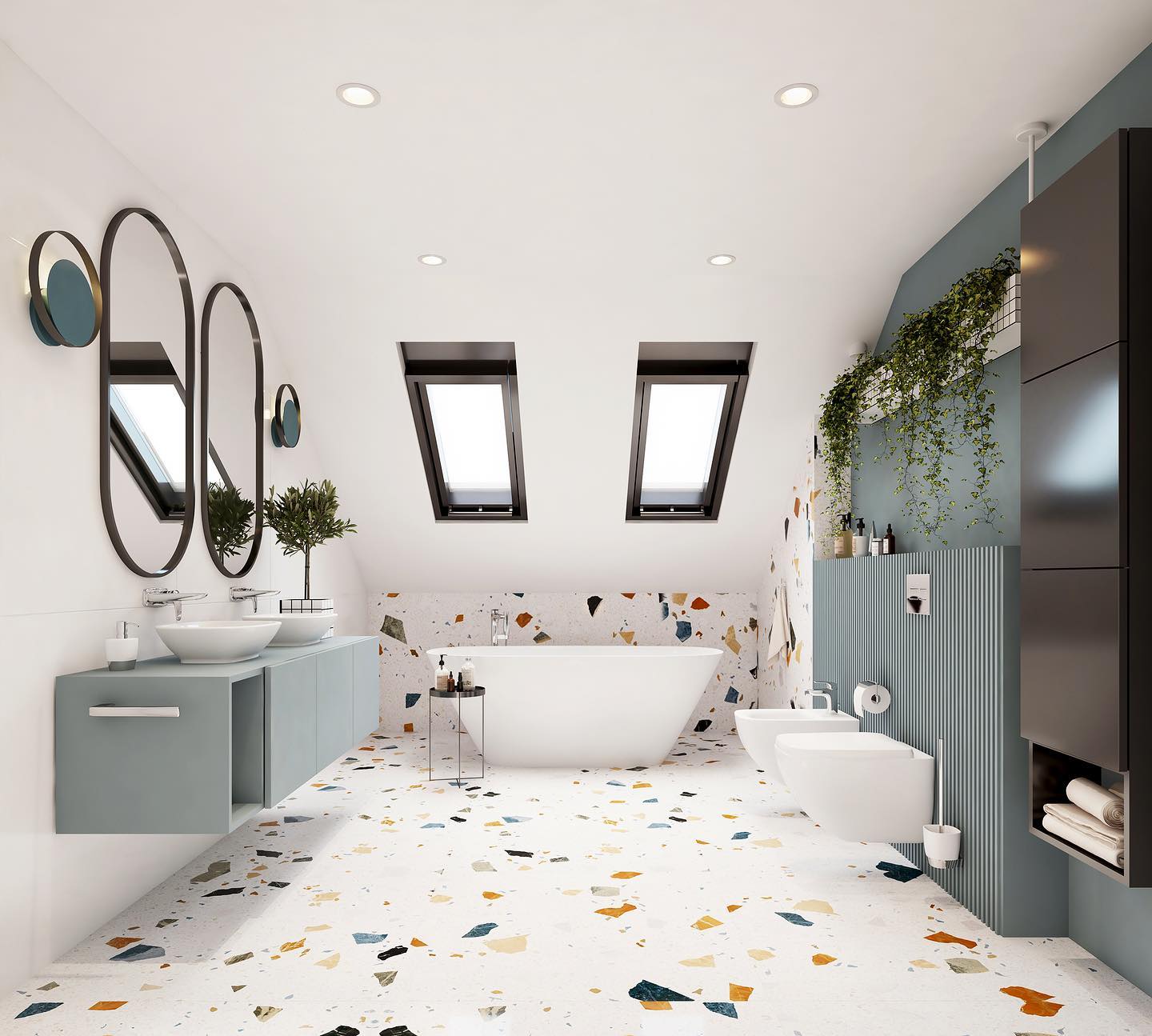
This attic bathroom showcases a modern minimalist design, perfectly balancing functionality and aesthetics. The space features terrazzo flooring and wall accents, adding a touch of texture and visual interest. The double oval mirrors, paired with sleek, floating vanities in a muted pastel hue, create a sense of openness and sophistication.
Design Tips:
- Lighting: Incorporate recessed lighting in the ceiling to enhance the natural light from the skylights, creating a bright and airy atmosphere.
- Storage: Utilize floating vanities and built-in shelves to maintain a clean, clutter-free look.
- Color Scheme: Opt for a neutral palette with subtle pops of color to keep the space feeling fresh and modern.
Cozy and Functional Rustic Retreat
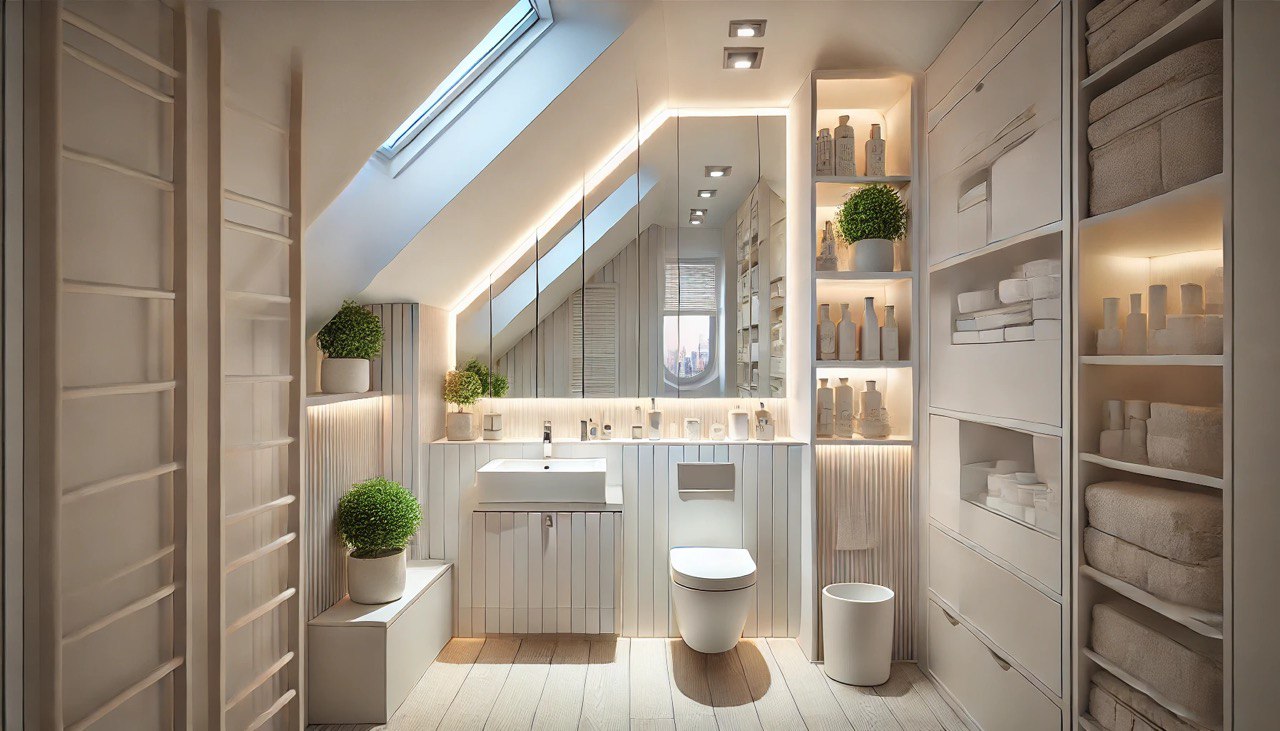
Embrace the rustic charm with this cozy attic bathroom design. Natural wood elements dominate the space, from the vertical wooden paneling to the integrated storage units. The soft, warm lighting enhances the intimate feel, while the strategic use of greenery adds a touch of nature.
Design Tips:
- Decor Ideas: Incorporate potted plants and wooden accessories to enhance the rustic vibe.
- Storage: Maximize vertical space with built-in shelves and cabinets to keep essentials within easy reach.
- Layout: Ensure the layout accommodates the slanted ceiling, placing taller fixtures like mirrors and cabinets where the ceiling height allows.
Luxurious Boho Oasis
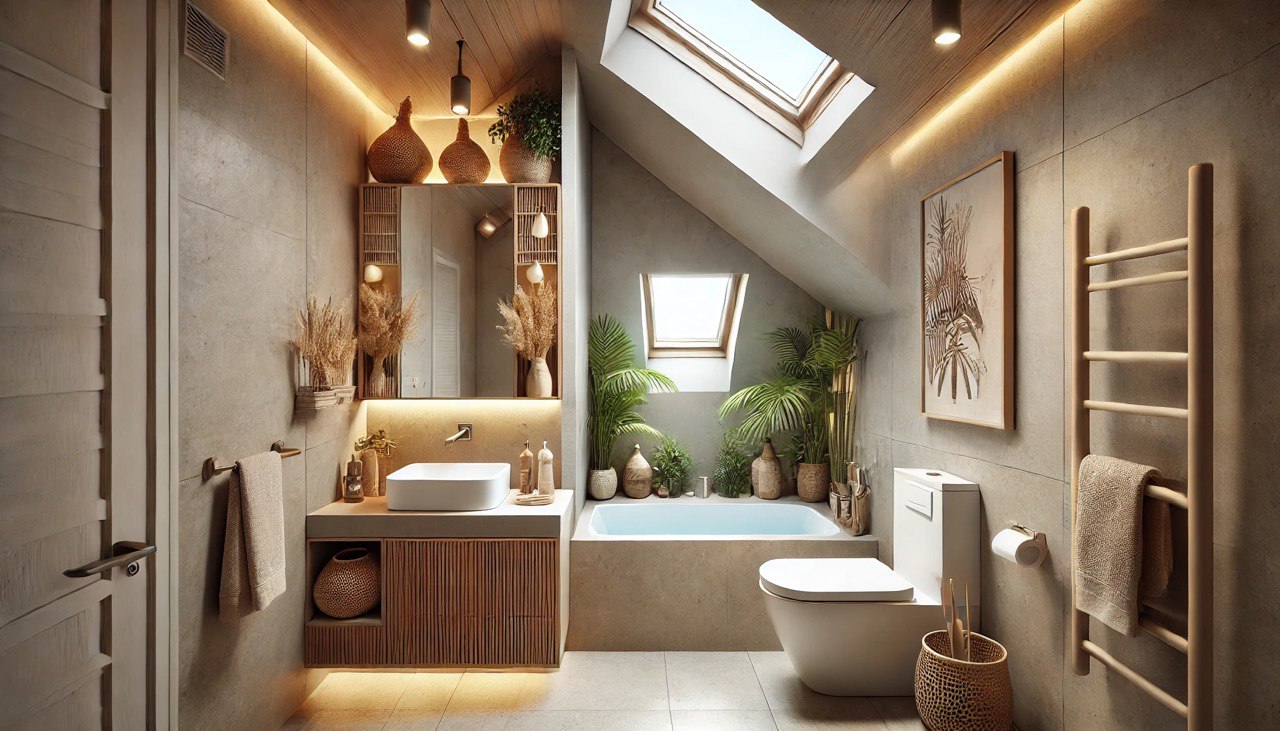
This attic bathroom embodies a luxurious boho style, with a mix of natural textures and warm, inviting colors. The centerpiece bathtub, nestled under a skylight, invites relaxation. Woven baskets, ceramic vases, and lush greenery contribute to the bohemian aesthetic, making the space feel like a spa retreat.
Design Tips:
- Tub: Position the bathtub under a skylight to create a focal point and take advantage of natural light.
- Decor Ideas: Use a variety of textures, such as woven baskets and ceramic pieces, to add depth and interest.
- Lighting: Soft, ambient lighting can enhance the serene, spa-like atmosphere.
Vintage Charm with Modern Convenience
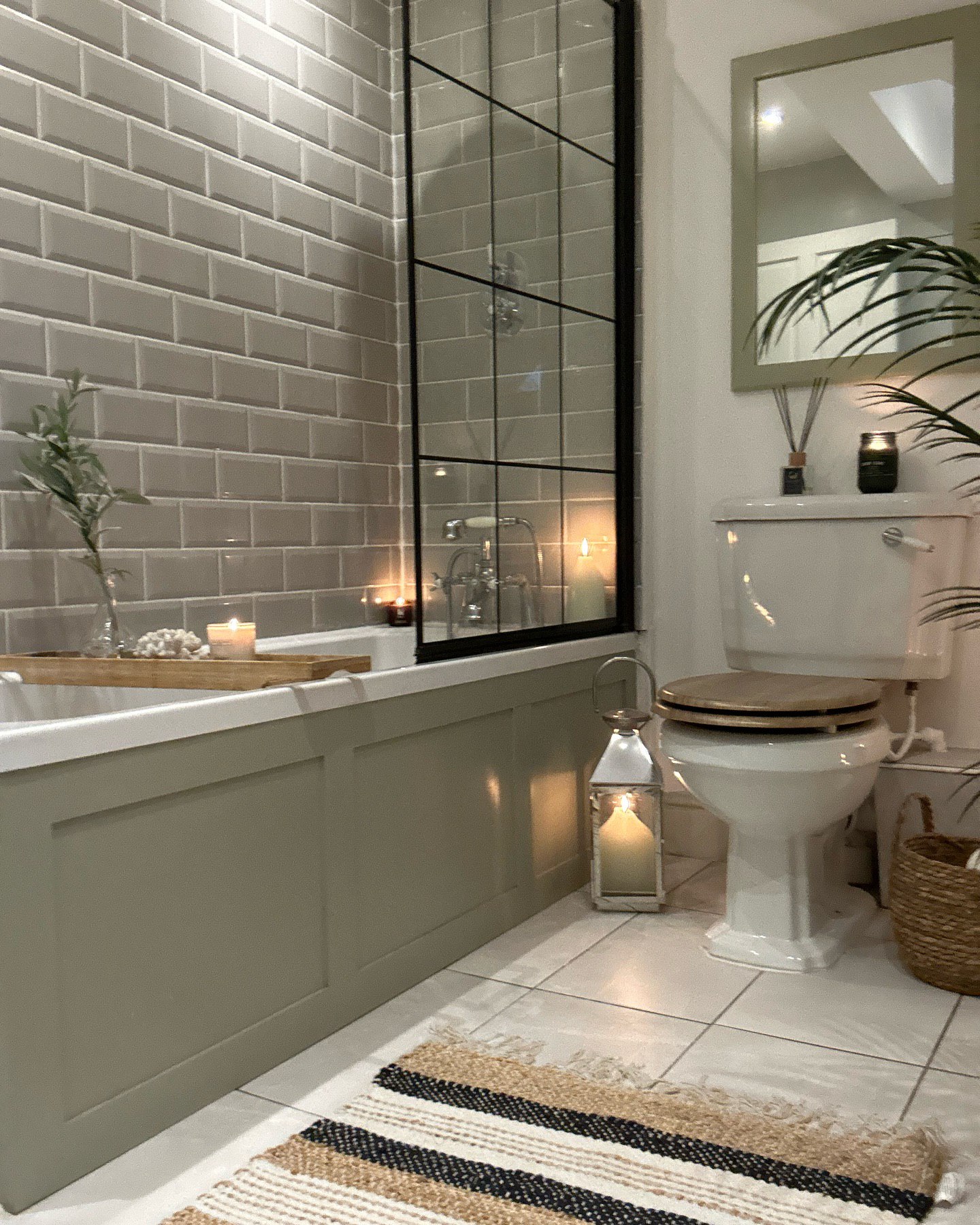
Combining vintage charm with modern convenience, this attic bathroom features a classic subway-tiled shower and a freestanding bathtub. The soft lighting and neutral color palette create a calm and inviting space. The use of lanterns and candles adds a cozy, vintage feel.
Design Tips:
- Lighting: Use a combination of natural light, soft ambient lighting, and candles to create a warm and inviting atmosphere.
- Storage: Opt for vintage-inspired storage solutions like wooden shelves and woven baskets.
- Decor Ideas: Incorporate vintage elements such as a freestanding bathtub and classic tile patterns.
Contemporary Black and White
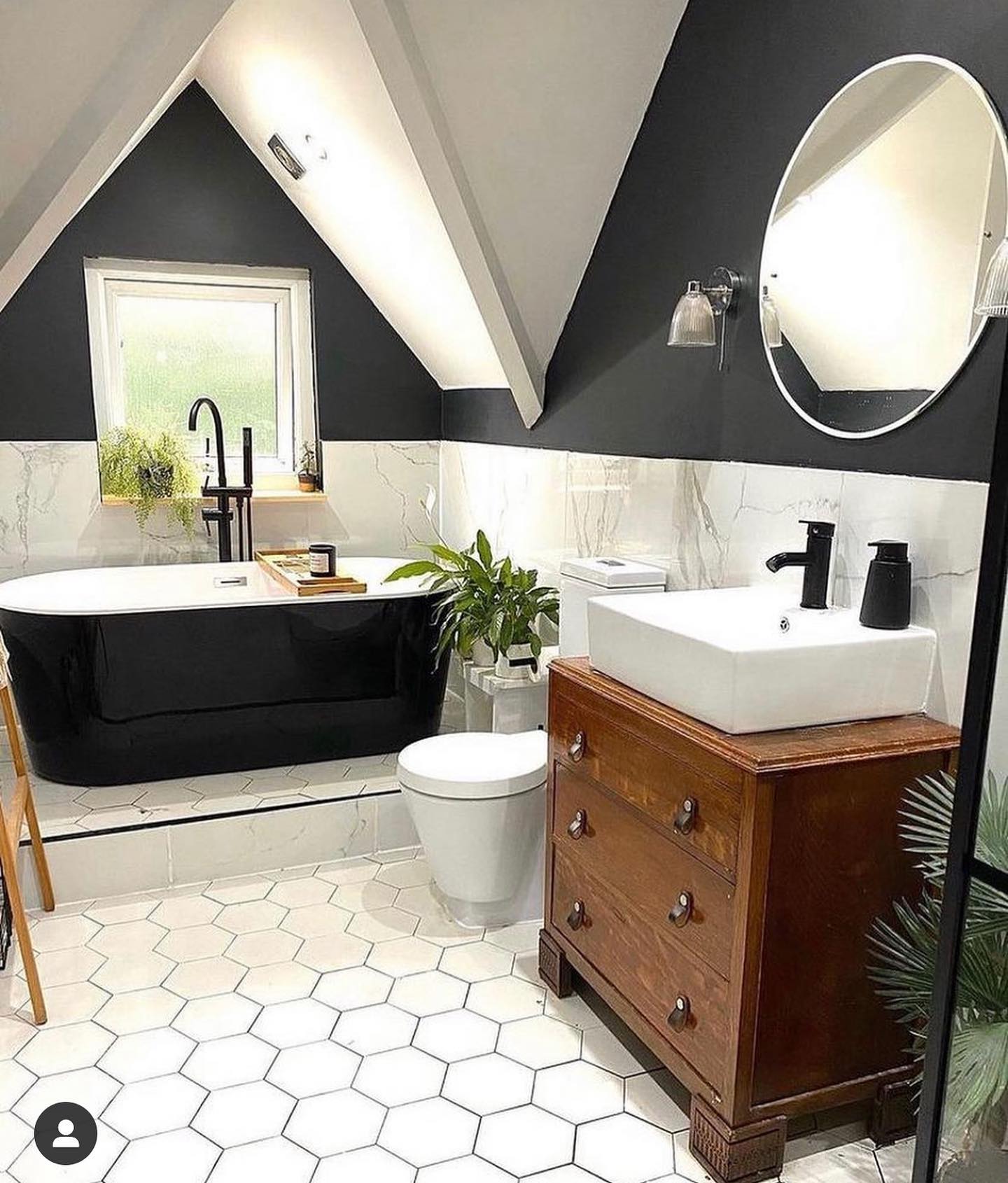
This contemporary attic bathroom features a striking black and white color scheme. The geometric tiles and sleek black bathtub create a modern, edgy look. The wooden vanity adds a touch of warmth, balancing the stark contrast of the black and white elements.
Design Tips:
- Color Scheme: Use black and white as the primary colors, with wooden elements to soften the look.
- Mirror: Choose a round mirror to add a soft, contemporary touch.
- Layout: Ensure the layout takes full advantage of the space, with the bathtub positioned under the highest part of the ceiling.
Tranquil Oasis
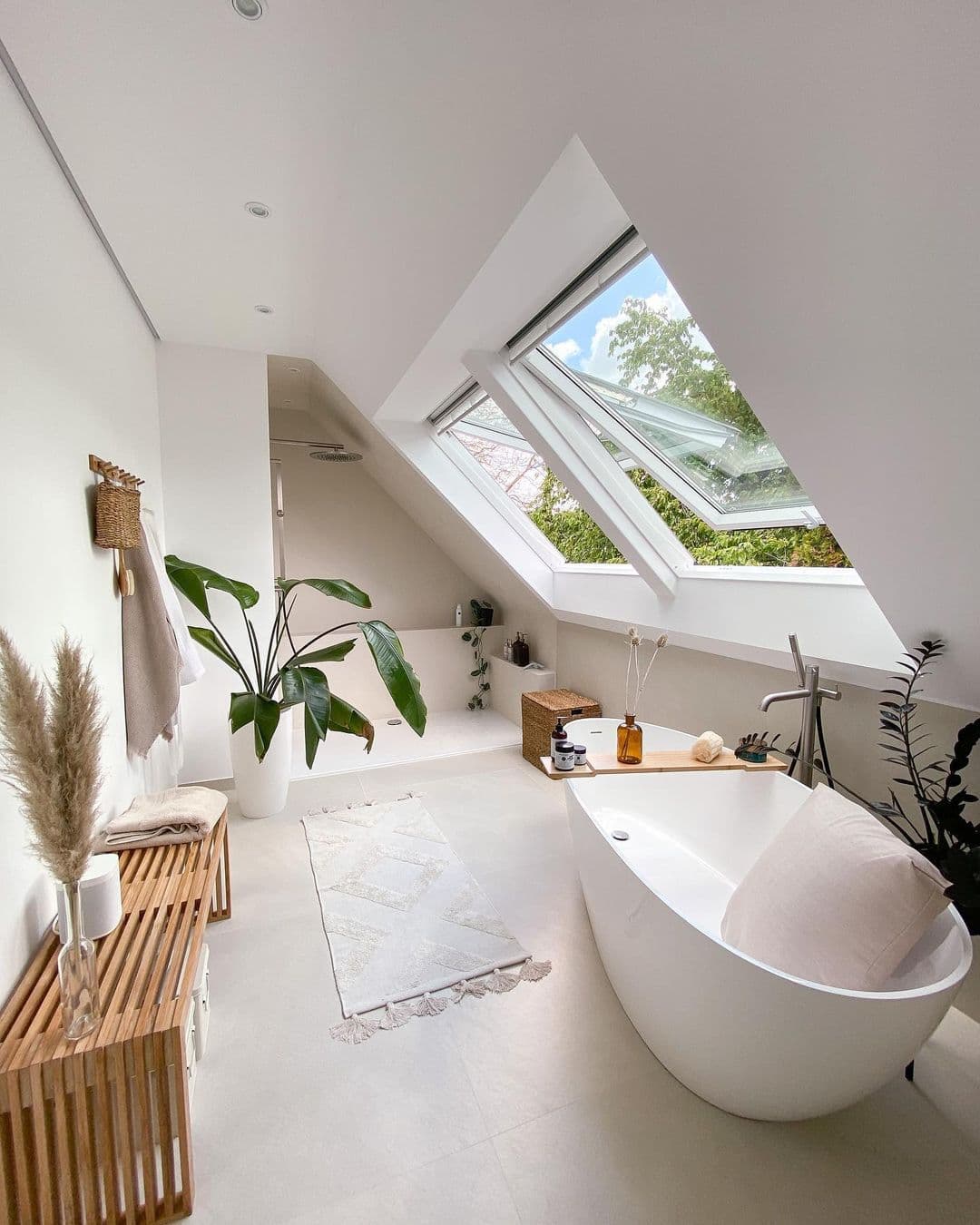
This serene attic bathroom epitomizes tranquility and minimalism. The minimalist design features a free-standing tub placed under large skylights, allowing natural light to flood the space. The light-filled room is complemented by a simple, neutral color palette that enhances the feeling of spaciousness. The wooden bench and woven accessories add a touch of rustic charm, while the green plants introduce a refreshing pop of color.
Design Tip: When working with an attic bathroom, maximize natural light by installing skylights. This not only brightens the space but also creates a connection to the outdoors.
Modern Elegance
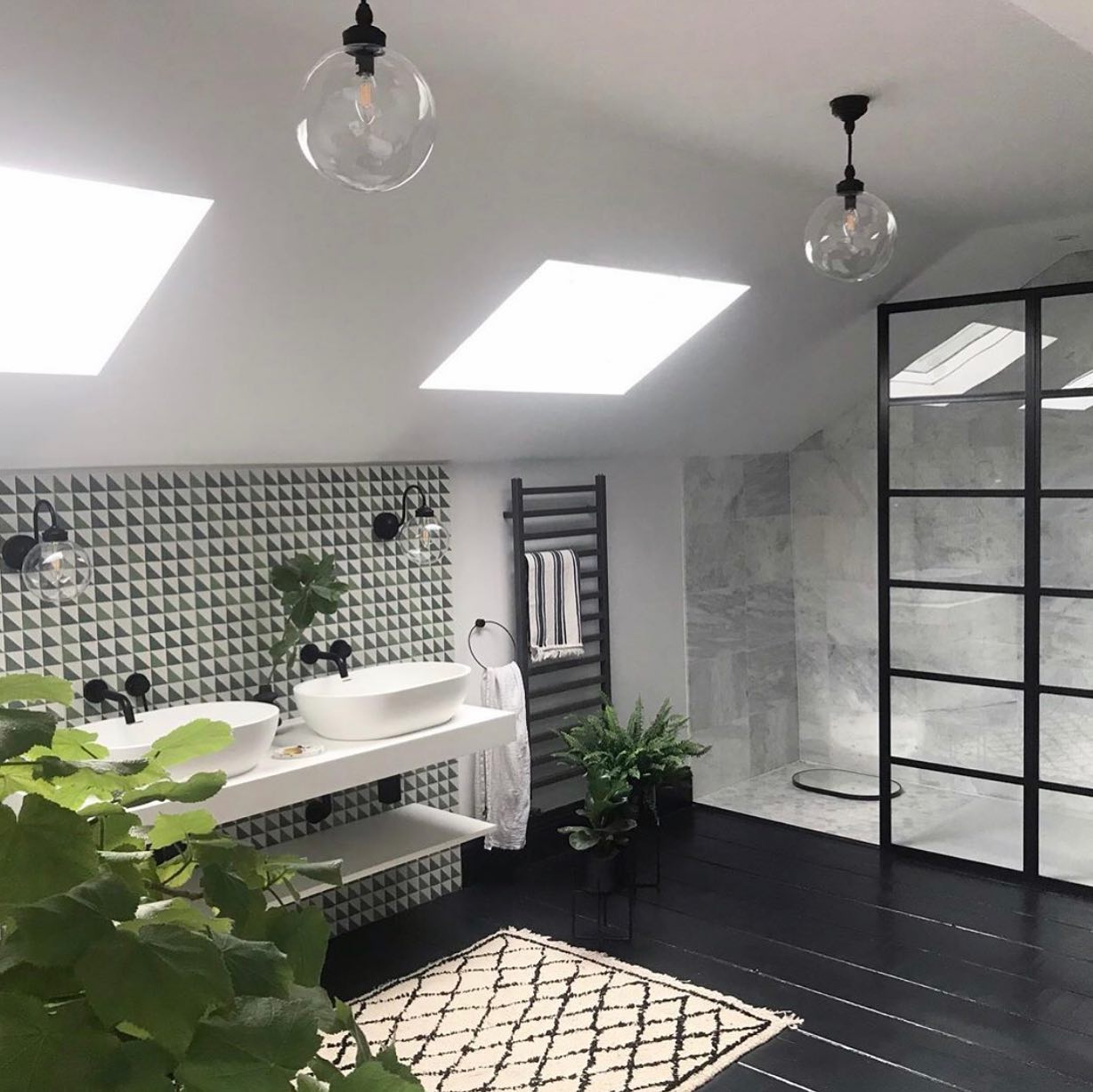
This sleek, modern attic bathroom is a lesson in geometric harmony. The standout feature is the accent wall with geometric tiles, which adds visual interest and depth to the space. Double sinks sit atop a floating vanity, making the room feel more open and airy. The black-framed shower enclosure adds a contemporary edge, contrasting beautifully with the light marble walls.
Design Tip: Utilize bold, geometric patterns to create a focal point in your attic bathroom. This can distract from awkward angles and make the room feel more cohesive.
Cozy Retreat
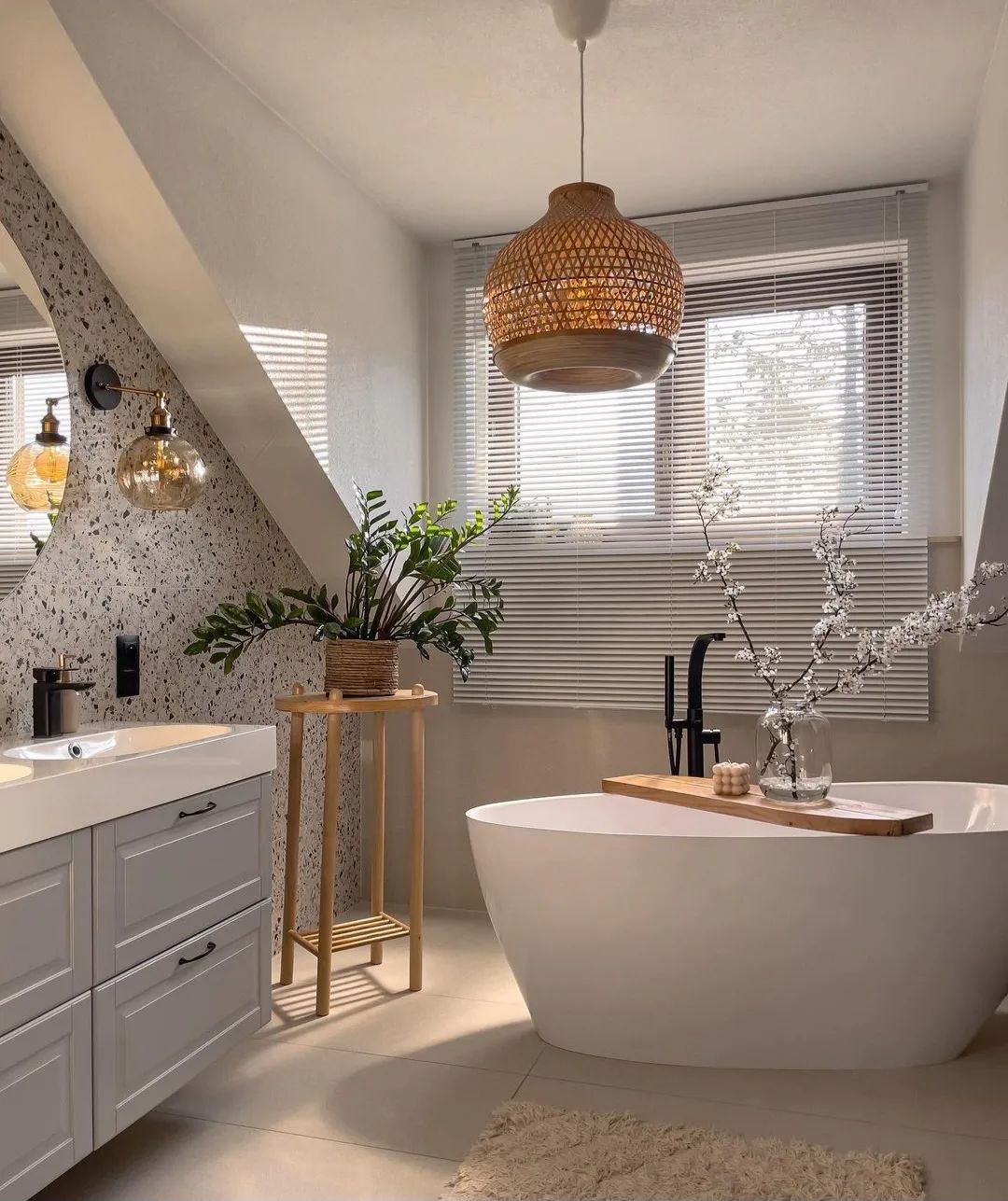
In this cozy attic bathroom, a warm, inviting atmosphere is achieved through thoughtful decor and design inspiration. The free-standing tub is positioned to take advantage of the room’s unique angles, with a woven pendant light casting a soft glow. The speckled wall tiles add texture without overwhelming the space, while green plants bring a touch of nature indoors.
Design Tip: Use lighting strategically to create a cozy ambiance in attic bathrooms. Pendant lights or wall sconces can enhance the room’s character and highlight architectural features.
Sophisticated Simplicity
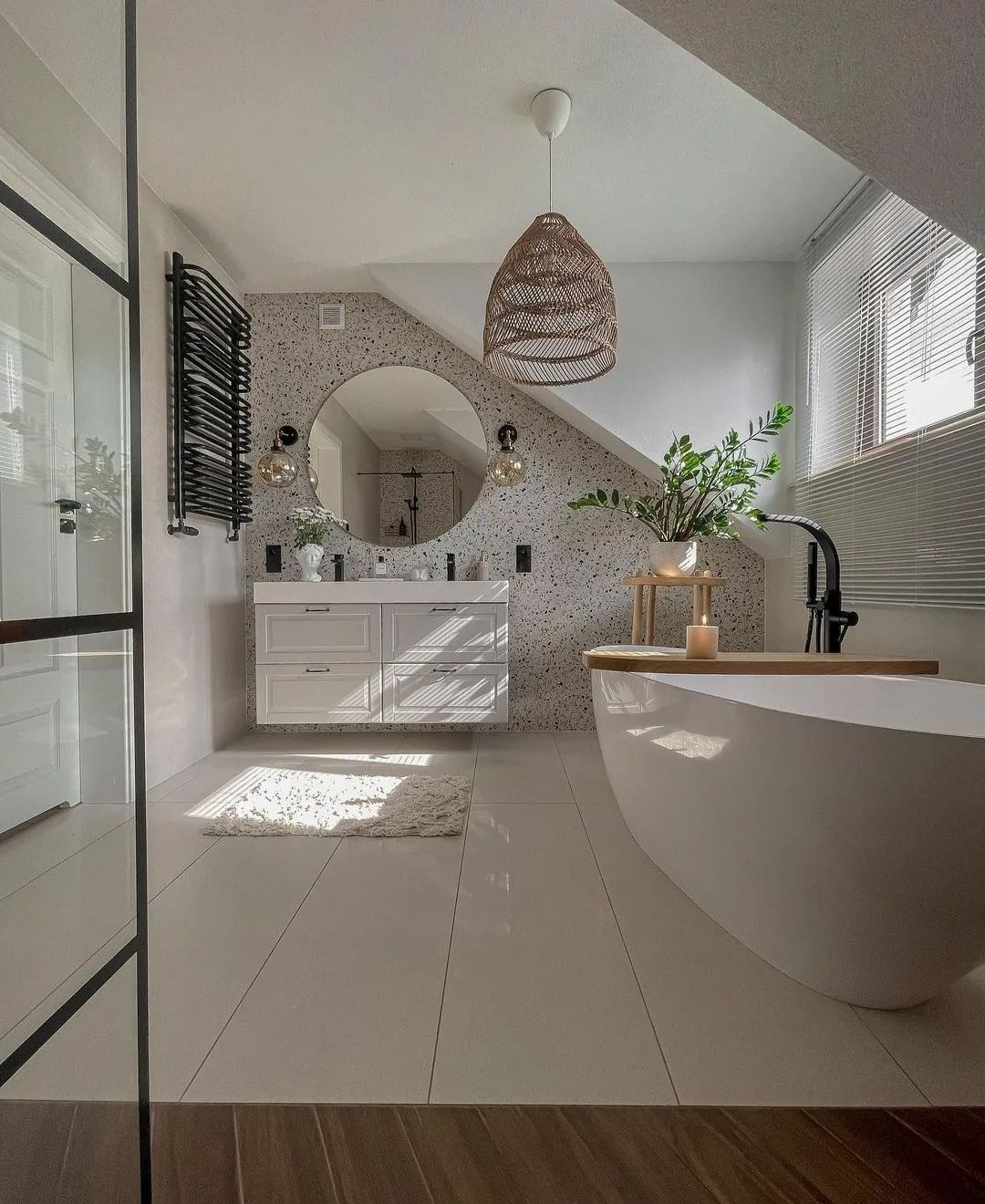
This sophisticated attic bathroom blends simplicity with elegance. The terrazzo wall adds subtle texture, while the circular mirror and sleek fixtures keep the design modern and clean. The black faucet and hardware provide a striking contrast, enhancing the room’s minimalist appeal. The presence of natural elements, such as the wooden stool and green plant, adds warmth and balance to the space.
Design Tip: Incorporate natural materials and greenery to soften the look of a minimalist attic bathroom. This creates a balanced and inviting environment.
Spacious and Airy
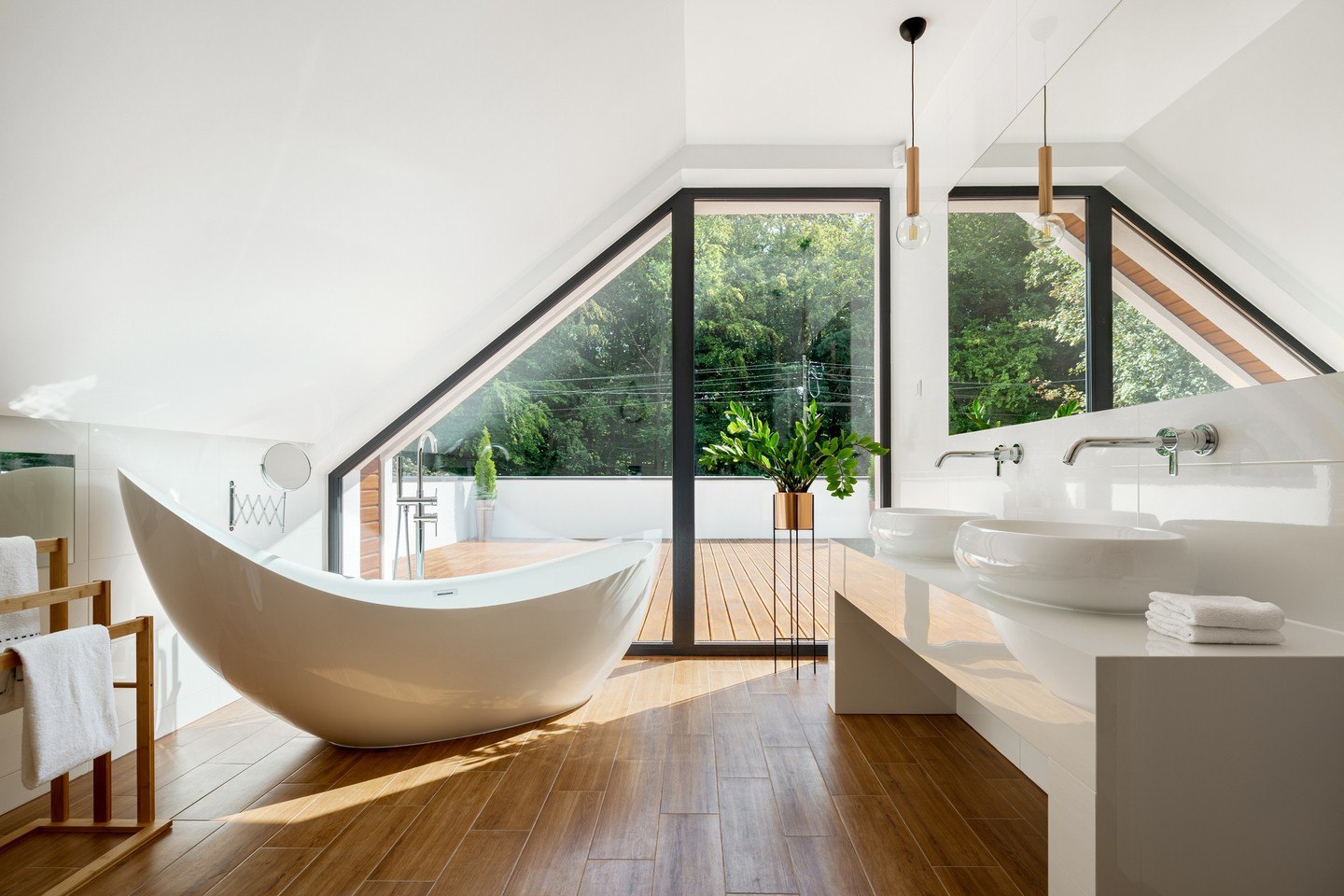
This expansive attic bathroom makes excellent use of its generous space and abundant natural light. The unique shape of the room is accentuated by large windows that offer a seamless view of the outdoors. The free-standing tub is a central feature, with modern fixtures and clean lines emphasizing the room’s airy feel. The wooden floor and potted plants add warmth and a touch of the outdoors.
Design Tip: If you have ample space, create a spa-like atmosphere by positioning the tub to take advantage of views and natural light. Keep the decor simple to let the architecture and natural elements shine.
Rustic Elegance with Clawfoot Tub
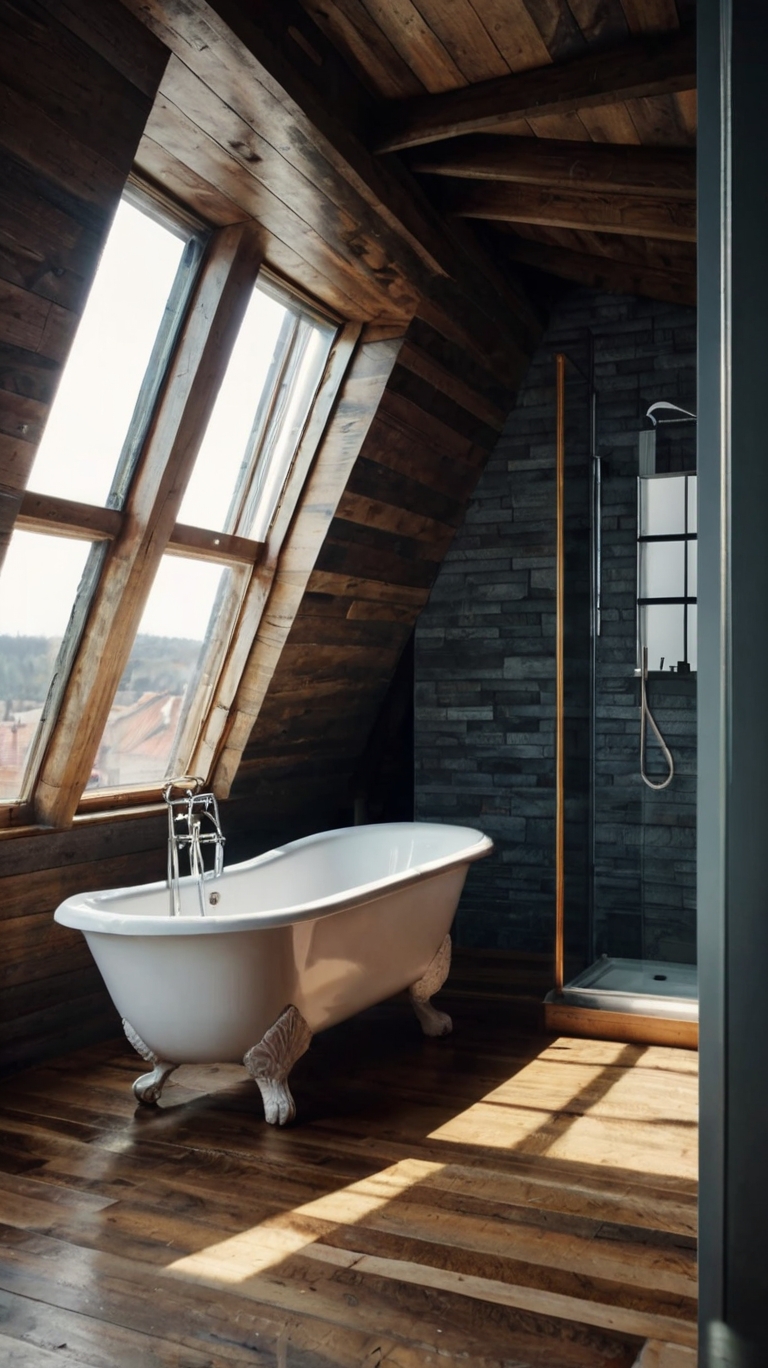
One of the most captivating attic bathroom ideas features a clawfoot tub set against a backdrop of rich, dark wood. The slanted ceiling, lined with wooden planks, enhances the rustic charm, making the space feel like a secluded cabin retreat. The large windows allow natural light to flood the room, creating a warm and inviting atmosphere.
To achieve this look, consider using reclaimed wood for the walls and ceiling, and choose vintage fixtures to complement the clawfoot tub. Attic bathroom design with such rustic elements can turn a simple bath into a luxurious experience.
Cozy Boho Vibes
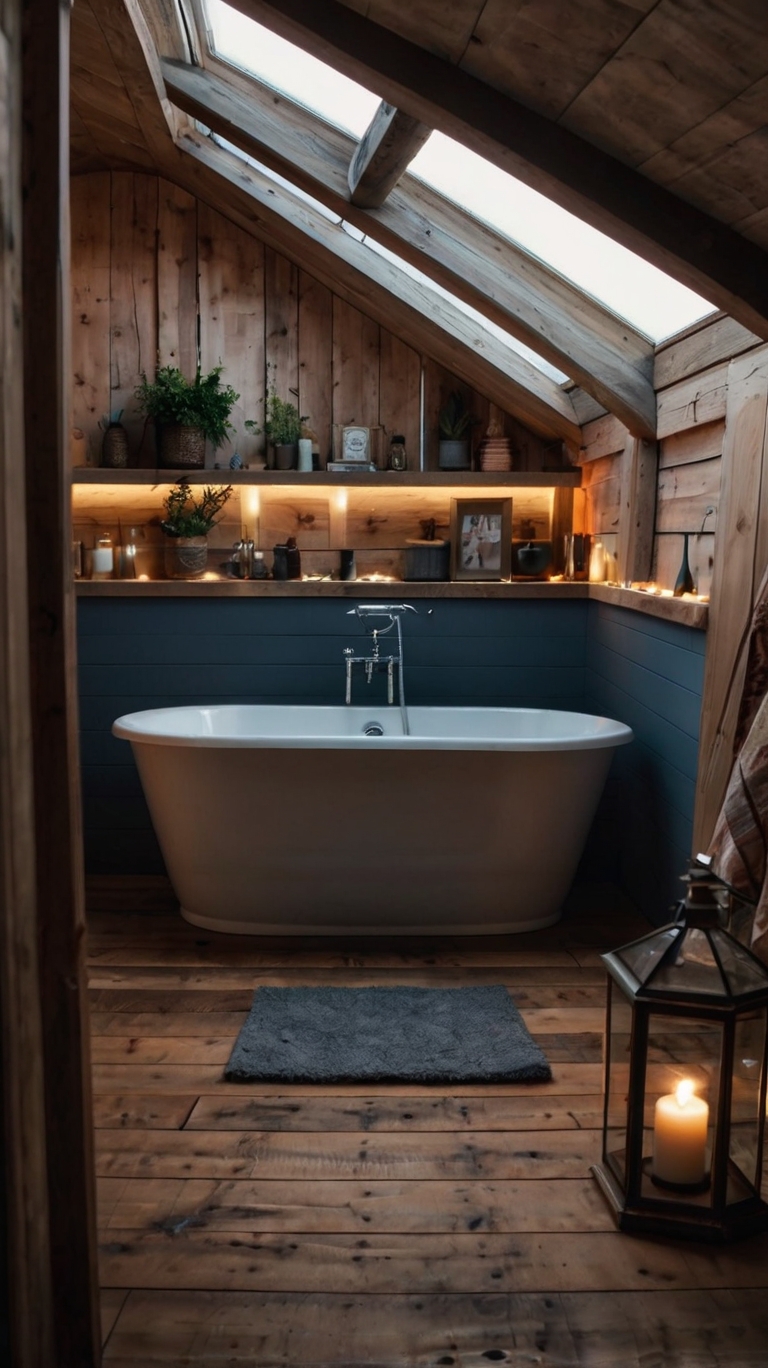
This attic bathroom with tub embraces a cozy boho vibe with its mix of textures and warm lighting. The bathtub sits beneath a large skylight, making the most of natural light, while the wooden shelving adds both functionality and aesthetic appeal. Candles and plants bring a touch of nature indoors, enhancing the serene atmosphere.
For a similar effect, incorporate open shelving and decorate with a variety of plants and personal items. Use soft lighting to create a relaxing environment perfect for unwinding after a long day.
Coastal Escape
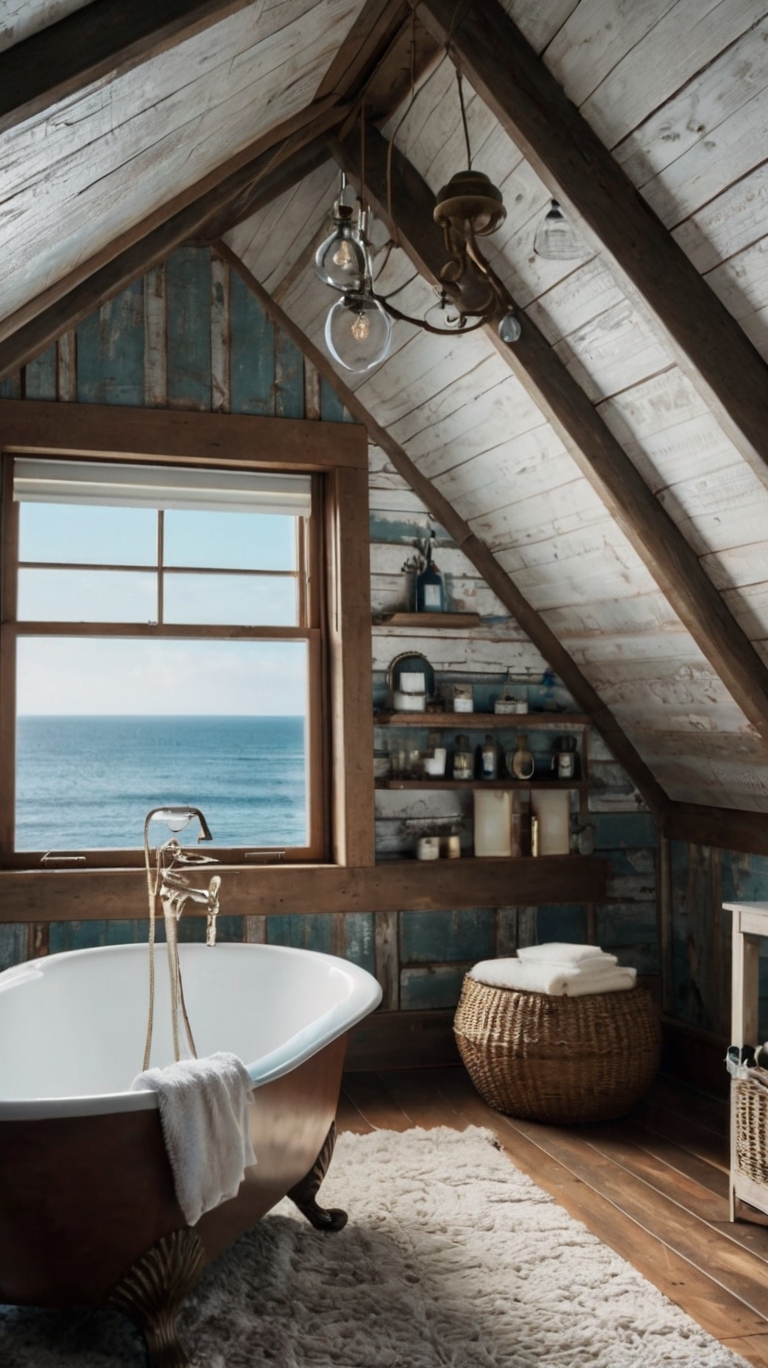
If you prefer a coastal theme, this attic bathroom design offers stunning inspiration. The wooden beams and weathered wood panels, combined with a large window overlooking the ocean, create a serene and airy feel. The freestanding tub becomes the focal point, inviting long, leisurely soaks.
To recreate this coastal look, focus on light, weathered wood finishes, and incorporate nautical elements such as rope, shells, and maritime-themed decor. The key is to maintain a light and breezy palette, reflecting the tranquility of the seaside.
Minimalist Modern
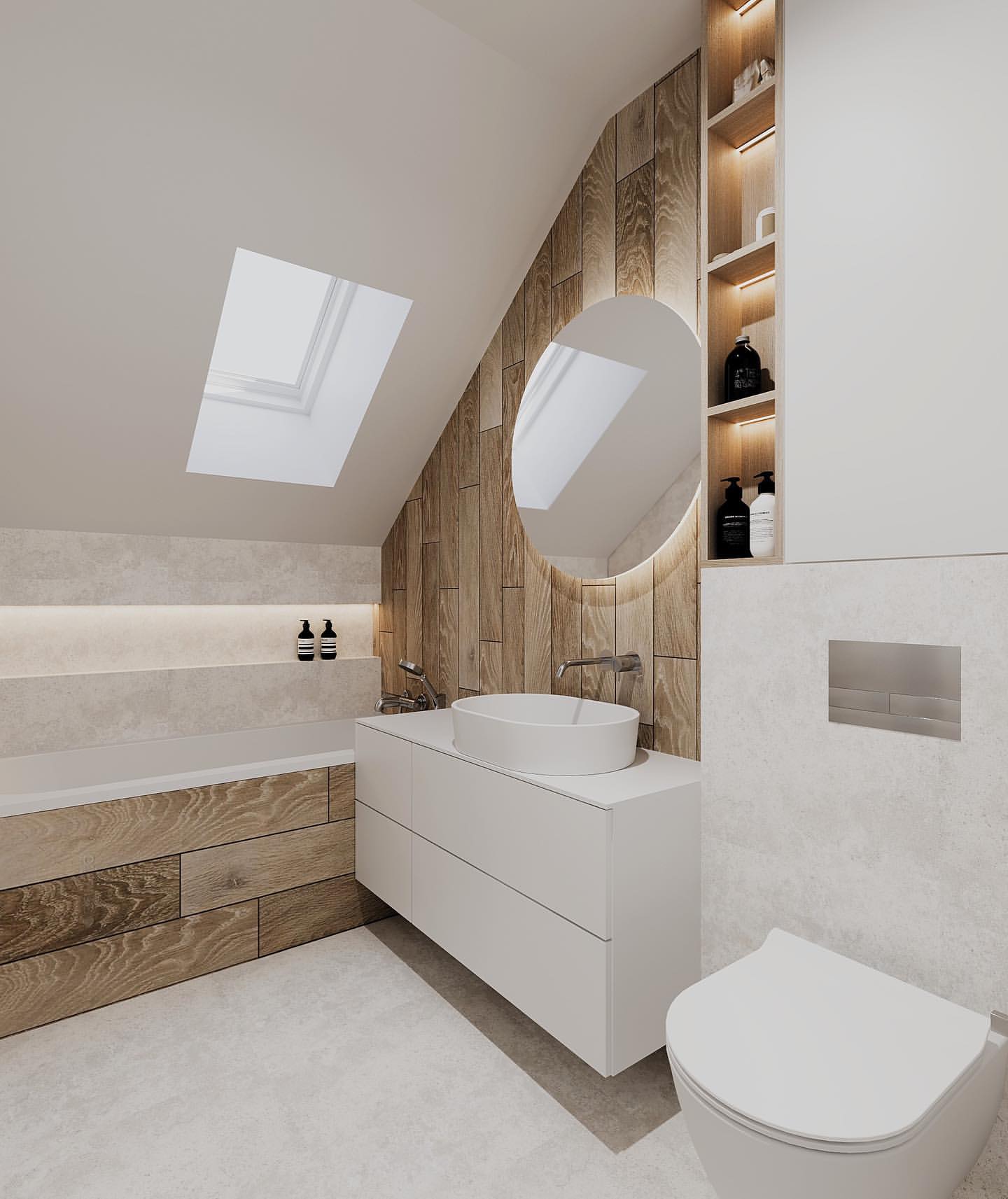
For those who prefer a sleek and modern look, this attic bathroom offers a perfect example. The minimalist design features clean lines, neutral colors, and a clever use of space. The large round mirror adds a stylish touch while enhancing the sense of space in the room. The built-in shelving provides ample storage without cluttering the aesthetic.
To achieve this minimalist style, focus on simplicity and functionality. Use neutral tones and incorporate built-in storage solutions to keep the space organized and uncluttered.
Industrial Chic
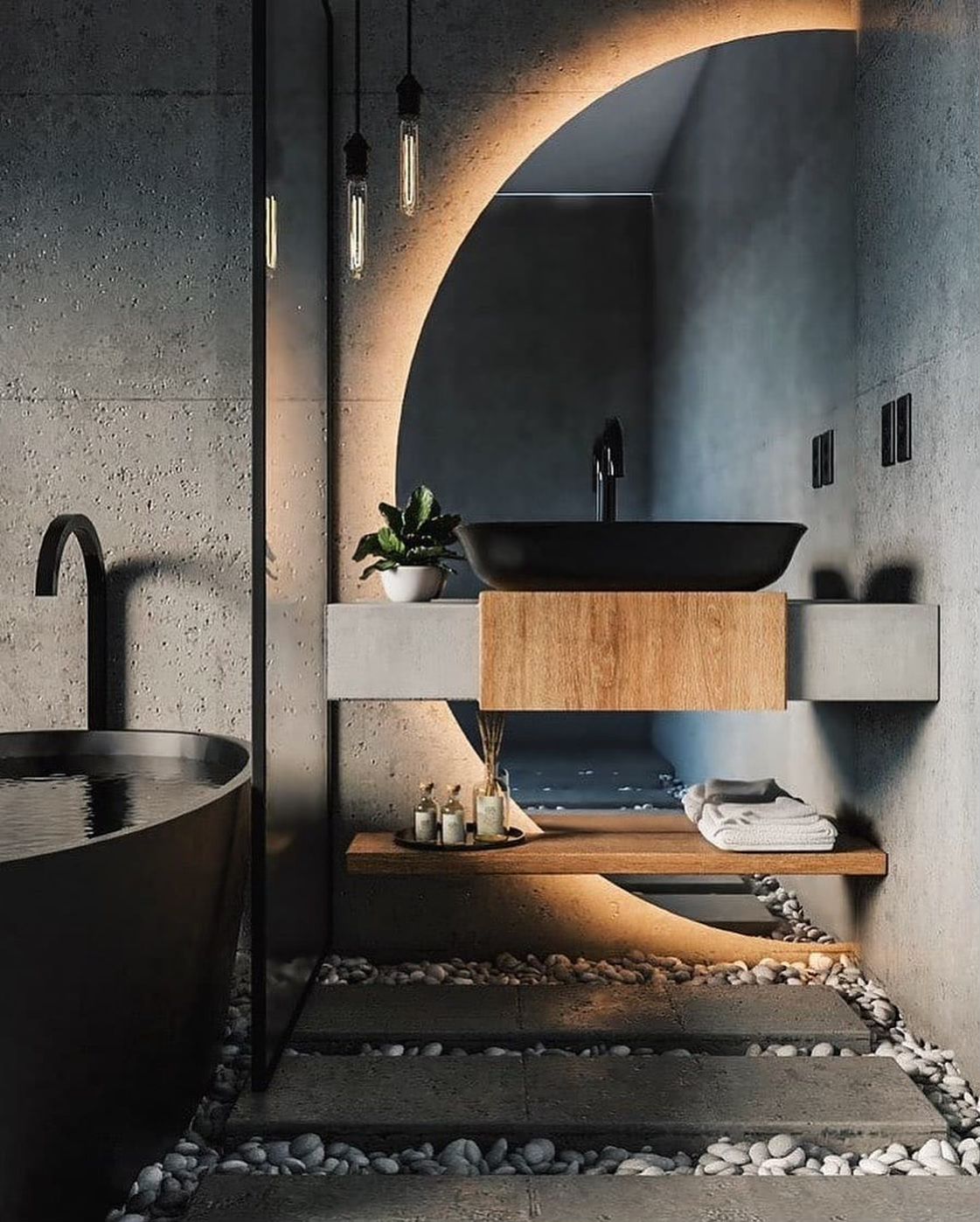
This attic bathroom combines industrial elements with a touch of luxury. The concrete walls and floor, along with the black fixtures and pebbled flooring, create an edgy yet sophisticated look. The dramatic lighting adds warmth and highlights the unique textures within the space.
To replicate this industrial chic style, use materials like concrete and metal, and opt for bold, contrasting fixtures. The key is to balance the raw, industrial elements with touches of warmth and luxury, such as soft lighting and stylish accessories.
Rustic Charm in a Tropical Retreat
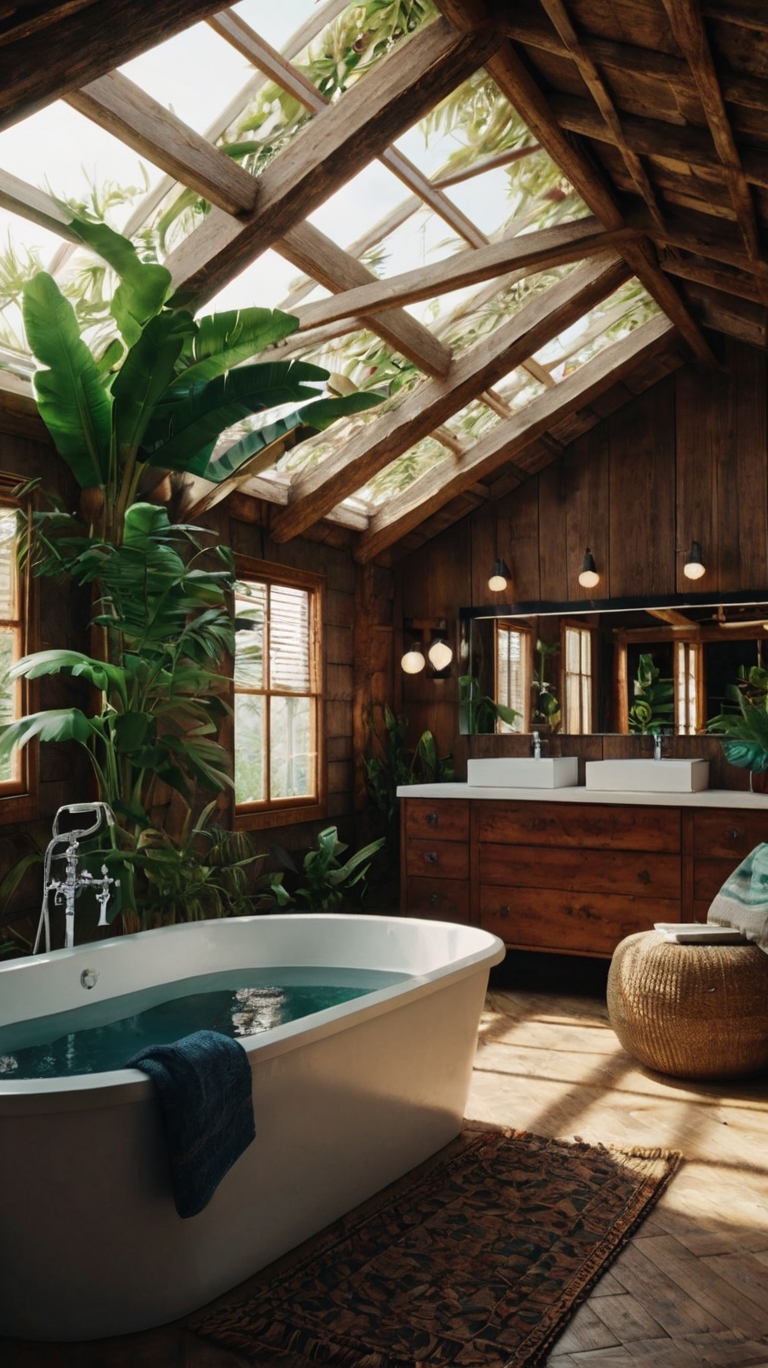
This attic bathroom exudes a warm, rustic charm, combining natural materials and lush greenery to create a tropical retreat. The wooden beams and walls add a cozy, cabin-like feel, while the large skylights flood the space with natural light, making it feel open and airy. The freestanding tub is a central feature, perfect for a relaxing soak while enjoying the view of the plants around.
Design Inspiration: Incorporating natural elements like wood and plants can transform an attic bathroom into a tranquil oasis. Use large windows or skylights to enhance natural light, which is especially important in smaller or slanted spaces. A freestanding tub can serve as a focal point, adding a touch of luxury.
Tips:
- Attic bathroom ideas slanted ceiling: Utilize skylights to make the most of the ceiling’s angle and bring in more light.
- Attic bathroom with tub: A freestanding tub is ideal for creating a spa-like experience.
- Attic bathroom layout: Position the tub under the skylight for an open, airy feel.
Modern Minimalism in a Narrow Space
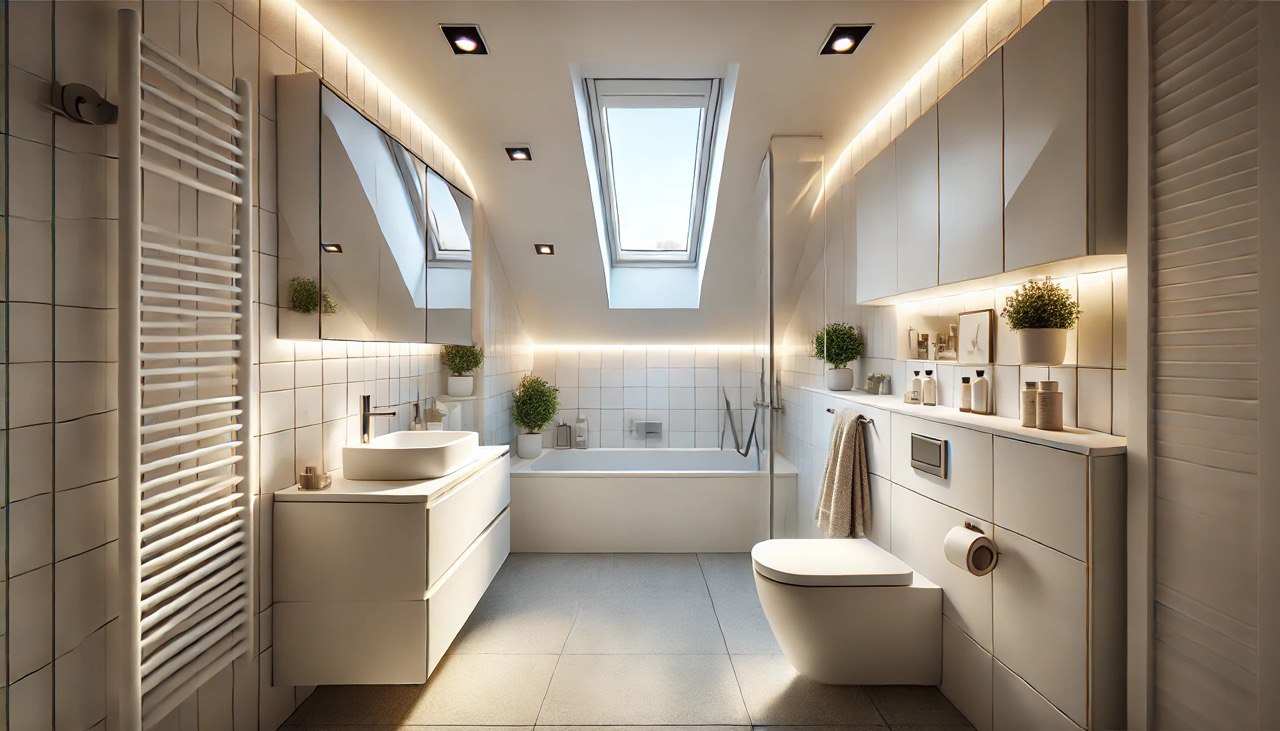
This modern attic bathroom showcases a sleek, minimalist design, perfect for narrow and small spaces. The use of white tiles and fixtures creates a clean, spacious look, while the built-in storage solutions keep the space uncluttered. The skylights provide ample natural light, enhancing the feeling of openness despite the room’s compact size.
Design Inspiration: Embrace a minimalist approach by choosing simple, clean lines and neutral colors. Built-in storage can maximize space and keep the bathroom organized. Skylights are a key feature in attic bathrooms, making the most of natural light and creating a sense of height.
Tips:
- Attic bathroom small: Opt for a minimalist design to make the space feel larger.
- Attic bathroom storage: Built-in cabinets and shelves are essential for maintaining a tidy, functional bathroom.
- Attic bathroom lighting: Skylights and strategically placed lights can brighten up a narrow space.
Conclusion
Designing an attic bathroom requires creativity and careful planning, especially when dealing with slanted ceilings and limited space. By incorporating these attic bathroom ideas, you can transform your attic into a beautiful and functional bathroom that suits your style and needs. Whether you prefer a modern, rustic, or minimalist look, there’s an attic bathroom design out there for you. Share your thoughts and ideas in the comments below – we’d love to hear how you’ve transformed your attic bathroom!
By embracing the unique challenges of attic spaces, you can create a bathroom that’s not only practical but also a stylish retreat. Happy designing!

